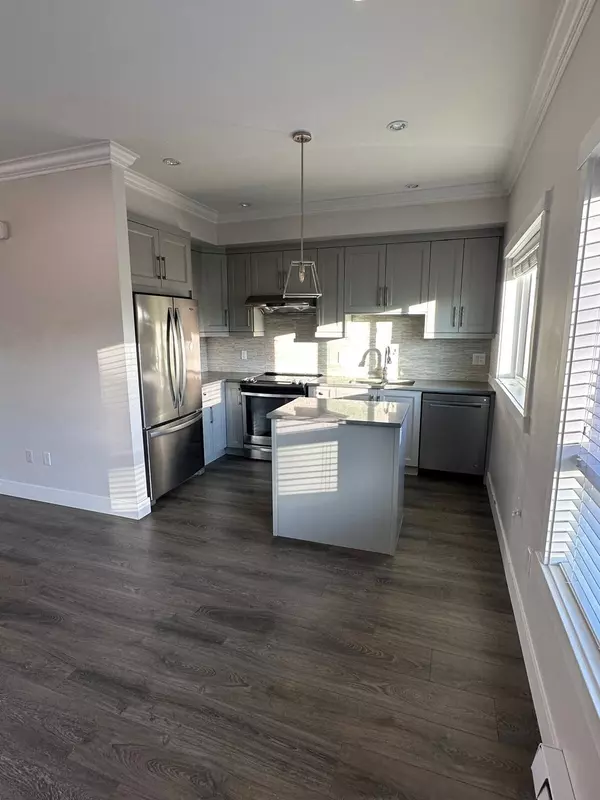
13328 96 AVE #7 Surrey, BC V3V 1Y4
3 Beds
4 Baths
1,758 SqFt
UPDATED:
12/19/2024 11:09 PM
Key Details
Property Type Townhouse
Sub Type Townhouse
Listing Status Active
Purchase Type For Sale
Square Footage 1,758 sqft
Price per Sqft $591
Subdivision Cedar Hills
MLS Listing ID R2907546
Style 3 Storey,Corner Unit
Bedrooms 3
Full Baths 2
Half Baths 2
Maintenance Fees $282
Construction Status New
Abv Grd Liv Area 740
Total Fin. Sqft 1758
Year Built 2018
Annual Tax Amount $3,357
Property Description
Location
Province BC
Community Cedar Hills
Area North Surrey
Building/Complex Name CENTRE 9
Zoning CD
Rooms
Basement None
Kitchen 0
Separate Den/Office Y
Interior
Heating Baseboard, Electric
Fireplaces Number 1
Fireplaces Type Electric
Heat Source Baseboard, Electric
Exterior
Exterior Feature Balcny(s) Patio(s) Dck(s), Fenced Yard
Parking Features Garage; Double
Garage Spaces 2.0
Amenities Available In Suite Laundry
Roof Type Torch-On
Total Parking Spaces 3
Building
Dwelling Type Townhouse
Story 3
Sewer City/Municipal
Water City/Municipal
Unit Floor 7
Structure Type Frame - Wood
Construction Status New
Others
Restrictions Pets Allowed w/Rest.,Rentals Allowed
Tax ID 030-284-848
Ownership Freehold Strata
Energy Description Baseboard,Electric


GET MORE INFORMATION





