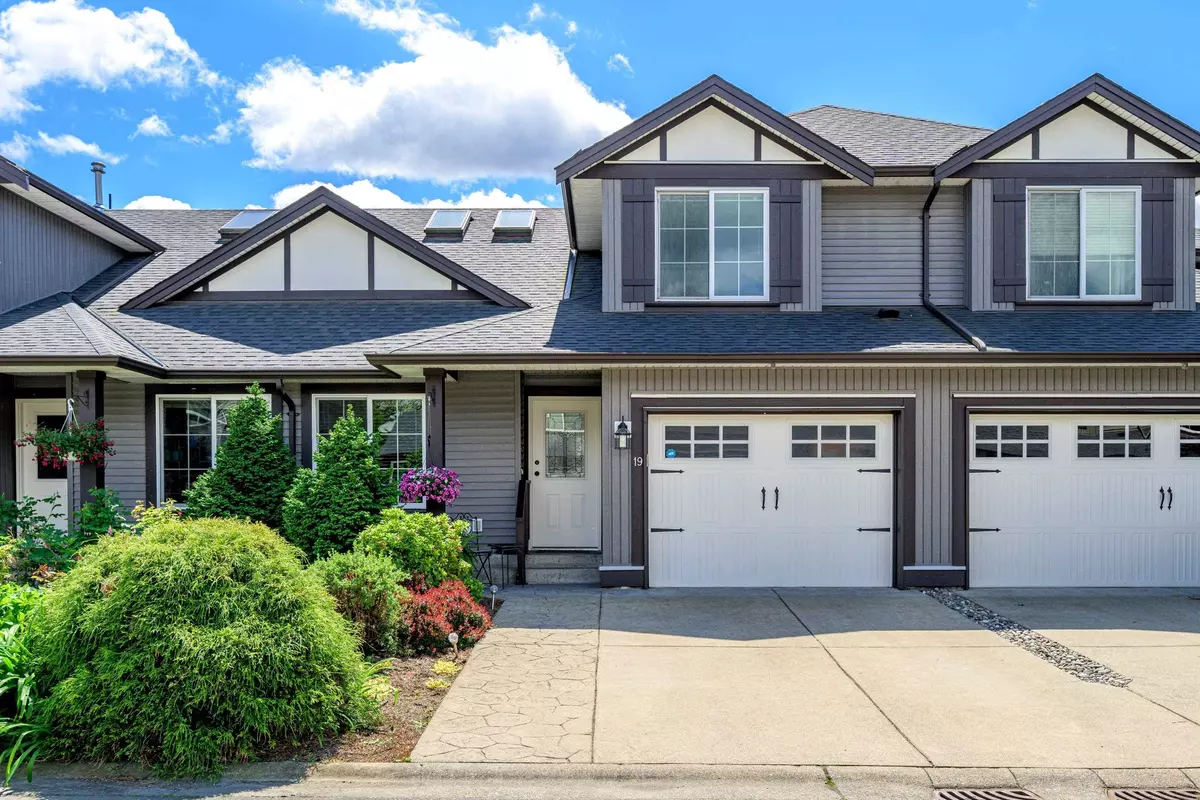
46225 RANCHERO DR #19 Chilliwack, BC V4Z 0A5
3 Beds
3 Baths
1,668 SqFt
UPDATED:
12/02/2024 05:04 PM
Key Details
Property Type Townhouse
Sub Type Townhouse
Listing Status Active
Purchase Type For Sale
Square Footage 1,668 sqft
Price per Sqft $371
Subdivision Sardis East Vedder
MLS Listing ID R2919353
Style 2 Storey
Bedrooms 3
Full Baths 2
Half Baths 1
Maintenance Fees $350
Abv Grd Liv Area 936
Total Fin. Sqft 1668
Year Built 2007
Annual Tax Amount $2,081
Tax Year 2023
Property Description
Location
Province BC
Community Sardis East Vedder
Area Sardis
Building/Complex Name Ranchero Estates
Zoning RSV3
Rooms
Other Rooms Bedroom
Basement Crawl
Kitchen 1
Separate Den/Office N
Interior
Interior Features Air Conditioning, ClthWsh/Dryr/Frdg/Stve/DW
Heating Forced Air, Natural Gas
Fireplaces Number 1
Fireplaces Type Gas - Natural
Heat Source Forced Air, Natural Gas
Exterior
Exterior Feature Fenced Yard, Patio(s)
Parking Features Garage; Single
Garage Spaces 1.0
Amenities Available Air Cond./Central
Roof Type Asphalt
Total Parking Spaces 3
Building
Dwelling Type Townhouse
Story 2
Sewer City/Municipal
Water City/Municipal
Unit Floor 19
Structure Type Frame - Wood
Others
Restrictions Pets Allowed w/Rest.,Rentals Allwd w/Restrctns
Tax ID 902-522-782
Ownership First Nations Lease
Energy Description Forced Air,Natural Gas
Pets Allowed 2


GET MORE INFORMATION





