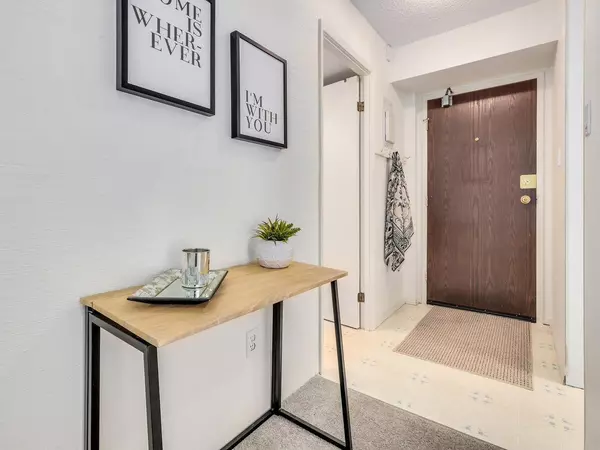$400,000
$415,000
3.6%For more information regarding the value of a property, please contact us for a free consultation.
3755 BARTLETT CT #303 Burnaby, BC V3J 7G7
1 Bed
1 Bath
675 SqFt
Key Details
Sold Price $400,000
Property Type Condo
Sub Type Apartment/Condo
Listing Status Sold
Purchase Type For Sale
Square Footage 675 sqft
Price per Sqft $592
Subdivision Sullivan Heights
MLS Listing ID R2737369
Sold Date 12/16/22
Style 1 Storey,Corner Unit
Bedrooms 1
Full Baths 1
Maintenance Fees $396
Abv Grd Liv Area 675
Total Fin. Sqft 675
Year Built 1976
Annual Tax Amount $987
Tax Year 2022
Property Description
Prime, BRIGHT, Southwestern exposed 1 BDRM 1 BATH corner unit at " The Oak" Timberlea /concrete highrise just steps to Lougheed Mall (Walmart, London Drugs, restaurants & shops) Skytrain, Bus & School. Clean, freshly painted home features newer carpets, big windows & corner wrap around covered balcony. The kitchen has lots of cupboard space, newer appliances & updated lighting. Economical price & low maint. fee under $400.00 (includes 1)heat 2)hot water 3)electricity , 1 secure U/G parking stall & locker) plus all of the amazing amenities here - I/D pool, sauna & hot tub, Club house, workshop & art room, library, billiards room & gym). First OPEN HOUSE SUN 2-4. NOV 20. You could be in your new home for Christmas!
Location
Province BC
Community Sullivan Heights
Area Burnaby North
Building/Complex Name TIMBERLEA TOWER B - THE OAK
Zoning RM5
Rooms
Basement None
Kitchen 0
Separate Den/Office N
Interior
Interior Features Dishwasher, Drapes/Window Coverings, Garage Door Opener, Refrigerator, Stove
Heating Baseboard, Hot Water
Heat Source Baseboard, Hot Water
Exterior
Exterior Feature Balcony(s)
Parking Features Garage; Underground, Visitor Parking
Garage Spaces 1.0
Amenities Available Club House, Elevator, Exercise Centre, Pool; Indoor, Recreation Center, Sauna/Steam Room, Shared Laundry, Storage, Workshop Attached
View Y/N Yes
View GREEN GARDEN COURTYARD/TREES
Roof Type Tar & Gravel
Total Parking Spaces 1
Building
Story 1
Sewer City/Municipal
Water City/Municipal
Locker Yes
Unit Floor 303
Structure Type Concrete
Others
Restrictions Pets Allowed w/Rest.,Rentals Not Allowed,Smoking Restrictions
Tax ID 001-389-971
Ownership Freehold Strata
Energy Description Baseboard,Hot Water
Read Less
Want to know what your home might be worth? Contact us for a FREE valuation!

Our team is ready to help you sell your home for the highest possible price ASAP

Bought with RE/MAX Sabre Realty Group

GET MORE INFORMATION





