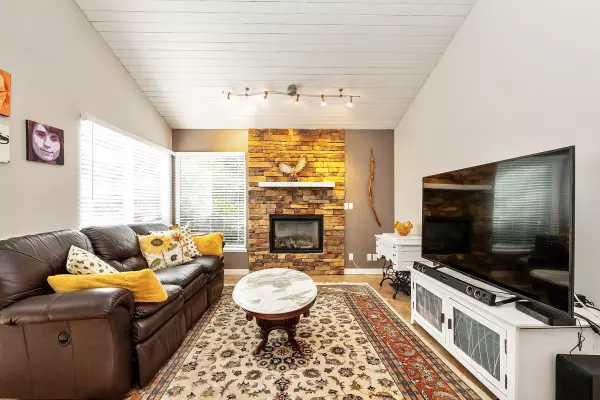$597,000
$599,900
0.5%For more information regarding the value of a property, please contact us for a free consultation.
19201 FAIRWAY DR Surrey, BC V3S 5M8
2 Beds
1 Bath
1,155 SqFt
Key Details
Sold Price $597,000
Property Type Townhouse
Sub Type Townhouse
Listing Status Sold
Purchase Type For Sale
Square Footage 1,155 sqft
Price per Sqft $516
Subdivision Cloverdale Bc
MLS Listing ID R2742749
Sold Date 12/20/22
Style End Unit,Rancher/Bungalow
Bedrooms 2
Full Baths 1
Maintenance Fees $421
Abv Grd Liv Area 1,155
Total Fin. Sqft 1155
Rental Info 60
Year Built 1979
Annual Tax Amount $2,156
Tax Year 2022
Property Description
Wow! Rarely available Rancher end unit. Massive patio/private yard. Completely remodeled 2 bedroom plus den(could be 3rd bedroom). One of the larger plans features, modern renovated open style kitchen with granite counter tops & stainless steel appliances. Vaulted ceilings in spacious living room w/gas fireplace. Formal dining area. Deluxe renovated Bathroom with walk in shower & heated floors. Huge laundry/storage room w/access to Attic space. Large totally private fully fenced & landscaped yard features a 750 sq.ft exposed aggregate patio w/covered gazebo. Garden storage shed. Dog friendly. Well maintained complex w/newer roof, vinyl siding & windows. Outdoor pool, New gym, Clubhouse & recreation centre. Walking distance to school, public transit, shopping, Willowbrook mall. 2 prkg spots
Location
Province BC
Community Cloverdale Bc
Area Cloverdale
Building/Complex Name GREENSIDE ESTATES
Zoning RM
Rooms
Basement None
Kitchen 1
Separate Den/Office Y
Interior
Interior Features ClthWsh/Dryr/Frdg/Stve/DW, Drapes/Window Coverings, Microwave
Heating Baseboard, Electric, Natural Gas
Fireplaces Number 1
Fireplaces Type Gas - Natural
Heat Source Baseboard, Electric, Natural Gas
Exterior
Exterior Feature Fenced Yard, Patio(s)
Parking Features Open, Visitor Parking
Amenities Available Club House, Exercise Centre, In Suite Laundry, Pool; Outdoor, Recreation Center, Storage
View Y/N No
Roof Type Asphalt
Total Parking Spaces 2
Building
Story 1
Sewer City/Municipal
Water City/Municipal
Structure Type Frame - Wood
Others
Restrictions Pets Allowed w/Rest.,Rentals Allowed,Rentals Allwd w/Restrctns
Tax ID 001-694-626
Ownership Freehold Strata
Energy Description Baseboard,Electric,Natural Gas
Pets Allowed 2
Read Less
Want to know what your home might be worth? Contact us for a FREE valuation!

Our team is ready to help you sell your home for the highest possible price ASAP

Bought with RE/MAX Of Nanaimo (VIREB)
GET MORE INFORMATION





