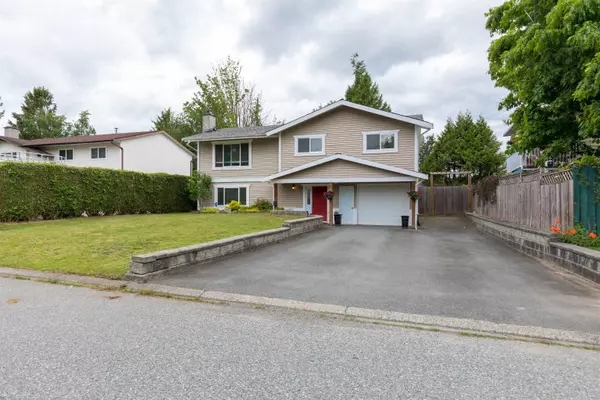$1,025,000
$1,099,000
6.7%For more information regarding the value of a property, please contact us for a free consultation.
32183 MOUAT DR Abbotsford, BC V2T 4G6
4 Beds
2 Baths
1,869 SqFt
Key Details
Sold Price $1,025,000
Property Type Single Family Home
Sub Type House/Single Family
Listing Status Sold
Purchase Type For Sale
Square Footage 1,869 sqft
Price per Sqft $548
Subdivision Abbotsford West
MLS Listing ID R2733700
Sold Date 12/20/22
Style Rancher/Bungalow w/Loft
Bedrooms 4
Full Baths 2
Abv Grd Liv Area 728
Total Fin. Sqft 1869
Year Built 1977
Annual Tax Amount $4,375
Tax Year 2022
Lot Size 6,233 Sqft
Acres 0.14
Property Description
On Mouat Drive in West Abby sits this cozy 4 Bed and 2 Bath basement entry house. Situated on a large 6,233 Sq ft lot this is the family home you''ve been looking for! The main floor hosts a large living room with a gas fireplace, spacious kitchen equipped with s/s appliances and and a separate dining room. 3 Bedrooms are located upstairs & downstairs you''ll find the 1 bedroom in law suite. House comes with AC which is perfect for the summer months! Updates throughout including new windows, roof, furnace & much more. This home includes a massive balcony which is perfect for entertaining, a single car garage with extra parking in the driveway, even a spot for your RV! Usable backyard ideal for kids and pets. Centrally located near schools, parks and recreation - this home is waiting for you!
Location
Province BC
Community Abbotsford West
Area Abbotsford
Zoning RS3
Rooms
Other Rooms Dining Room
Basement None
Kitchen 2
Separate Den/Office N
Interior
Interior Features Air Conditioning, ClthWsh/Dryr/Frdg/Stve/DW
Heating Forced Air, Natural Gas
Fireplaces Number 2
Fireplaces Type Electric, Natural Gas
Heat Source Forced Air, Natural Gas
Exterior
Exterior Feature Sundeck(s)
Parking Features Garage; Single
Garage Spaces 1.0
Roof Type Asphalt
Lot Frontage 61.0
Lot Depth 103.0
Total Parking Spaces 4
Building
Story 2
Sewer City/Municipal
Water City/Municipal
Structure Type Frame - Wood
Others
Tax ID 004-926-650
Ownership Freehold NonStrata
Energy Description Forced Air,Natural Gas
Read Less
Want to know what your home might be worth? Contact us for a FREE valuation!

Our team is ready to help you sell your home for the highest possible price ASAP

Bought with Lighthouse Realty Ltd.

GET MORE INFORMATION





