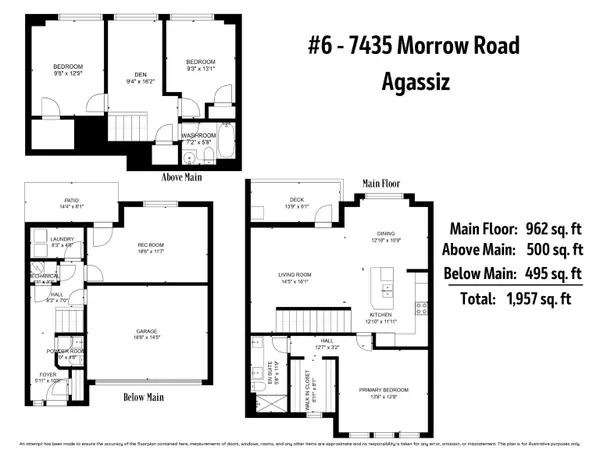$582,500
$599,999
2.9%For more information regarding the value of a property, please contact us for a free consultation.
7435 MORROW RD #6 Agassiz, BC V0M 1A2
3 Beds
3 Baths
1,957 SqFt
Key Details
Sold Price $582,500
Property Type Townhouse
Sub Type Townhouse
Listing Status Sold
Purchase Type For Sale
Square Footage 1,957 sqft
Price per Sqft $297
Subdivision Agassiz
MLS Listing ID R2742686
Sold Date 12/31/22
Style 2 Storey w/Bsmt.,3 Storey
Bedrooms 3
Full Baths 2
Half Baths 1
Maintenance Fees $256
Abv Grd Liv Area 962
Total Fin. Sqft 1957
Rental Info 100
Year Built 2017
Annual Tax Amount $2,203
Tax Year 2022
Property Description
Beautiful AFFORDABLE townhome built in 2017 located in picturesque Agassiz! The Sullivan is a small strata development that welcomes rentals and pets of all sizes. Unique layout with MASTER ON THE MAIN plus an upper floor w/ 2 bdrms & a spacious den. The entry level consists of a welcoming tiled foyer & access to a remodelled recreation room w/ laminate flooring & access to the FENCED BACKYARD. This is a fabulous layout for all walks of life with room for everyone to roam! Modern finishes throughout w/ stunning kitchen feat white shaker cabinets, quartz counters, & SS appliances. Walking distance to schools, shops, & parks!
Location
Province BC
Community Agassiz
Area Agassiz
Building/Complex Name The Sullivan
Zoning R4
Rooms
Other Rooms Loft
Basement Fully Finished
Kitchen 1
Separate Den/Office N
Interior
Interior Features ClthWsh/Dryr/Frdg/Stve/DW, Drapes/Window Coverings, Garage Door Opener
Heating Forced Air, Natural Gas
Heat Source Forced Air, Natural Gas
Exterior
Exterior Feature Fenced Yard, Patio(s) & Deck(s)
Parking Features Garage; Double, Visitor Parking
Garage Spaces 2.0
Amenities Available In Suite Laundry
View Y/N Yes
View Mountains
Roof Type Asphalt
Total Parking Spaces 4
Building
Story 3
Sewer City/Municipal
Water City/Municipal
Unit Floor 6
Structure Type Frame - Wood
Others
Restrictions Pets Allowed,Rentals Allowed
Tax ID 030-098-343
Ownership Freehold Strata
Energy Description Forced Air,Natural Gas
Pets Allowed 2
Read Less
Want to know what your home might be worth? Contact us for a FREE valuation!

Our team is ready to help you sell your home for the highest possible price ASAP

Bought with Homelife Advantage Realty (Central Valley) Ltd.

GET MORE INFORMATION





