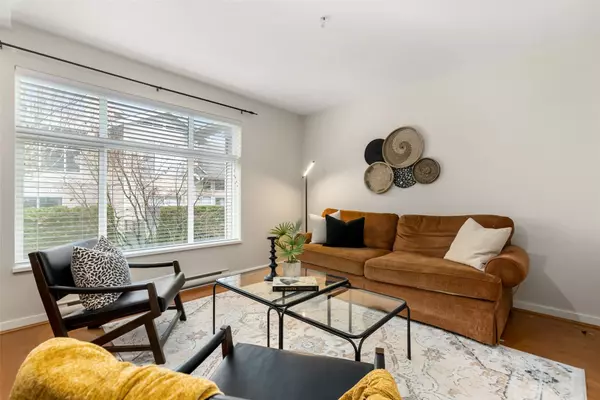$705,000
$698,888
0.9%For more information regarding the value of a property, please contact us for a free consultation.
20033 70 AVE #132 Langley, BC V2Y 3A2
3 Beds
2 Baths
1,403 SqFt
Key Details
Sold Price $705,000
Property Type Townhouse
Sub Type Townhouse
Listing Status Sold
Purchase Type For Sale
Square Footage 1,403 sqft
Price per Sqft $502
Subdivision Willoughby Heights
MLS Listing ID R2743923
Sold Date 01/08/23
Style 3 Storey,Inside Unit
Bedrooms 3
Full Baths 2
Maintenance Fees $346
Abv Grd Liv Area 581
Total Fin. Sqft 1403
Year Built 2004
Annual Tax Amount $3,276
Tax Year 2022
Property Description
Welcome to Denim - This West Coast inspired 3 bed + rec room townhouse has something for everyone. Walk up your whistler inspired stairs on the exterior right into your main floor where you a nice entry foyer with coat closet. This Open floor plan kitc/din/liv room gives you that bright/airy concept perfect for entertaining and not feeling blocked off from the rest of the space. Upstairs you have 3 bed 2 FULL baths. Primary bedroom features high vaulted ceilings and room for a king size bed! Now for the main event.... The basement REC ROOM! This space has so much potential! This extra space that you don''t see very often in 3 bed townhomes makes for the perfect bonus space that can be used for a playroom/office/media room/or even 4th bedroom! -- OPEN HOUSE SAT + SUN JANUARY 7/8 FROM 2-4 --
Location
Province BC
Community Willoughby Heights
Area Langley
Building/Complex Name DENIM 2
Zoning MF
Rooms
Other Rooms Recreation Room
Basement None
Kitchen 1
Separate Den/Office N
Interior
Interior Features ClthWsh/Dryr/Frdg/Stve/DW
Heating Baseboard, Electric
Fireplaces Number 1
Fireplaces Type Electric
Heat Source Baseboard, Electric
Exterior
Exterior Feature Patio(s) & Deck(s)
Parking Features Carport & Garage, Garage; Single, Open
Garage Spaces 1.0
Amenities Available Club House, In Suite Laundry, Playground
View Y/N No
Roof Type Asphalt
Total Parking Spaces 2
Building
Faces South
Story 3
Sewer City/Municipal
Water City/Municipal
Locker No
Unit Floor 132
Structure Type Frame - Wood
Others
Restrictions Pets Allowed w/Rest.,Rentals Allowed
Tax ID 025-993-747
Ownership Freehold Strata
Energy Description Baseboard,Electric
Pets Allowed 2
Read Less
Want to know what your home might be worth? Contact us for a FREE valuation!

Our team is ready to help you sell your home for the highest possible price ASAP

Bought with Royal LePage Elite West

GET MORE INFORMATION





