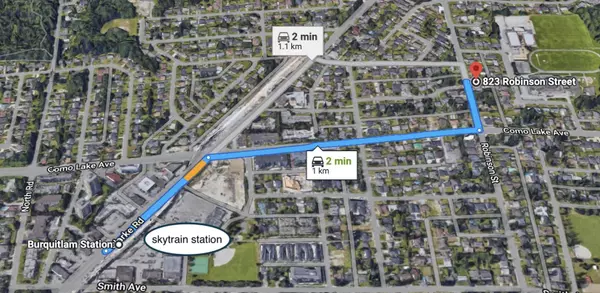$2,180,000
$2,480,000
12.1%For more information regarding the value of a property, please contact us for a free consultation.
823 ROBINSON ST Coquitlam, BC V3J 4G4
5 Beds
3 Baths
2,360 SqFt
Key Details
Sold Price $2,180,000
Property Type Single Family Home
Sub Type House/Single Family
Listing Status Sold
Purchase Type For Sale
Square Footage 2,360 sqft
Price per Sqft $923
Subdivision Coquitlam West
MLS Listing ID R2717972
Sold Date 12/15/22
Style 2 Storey
Bedrooms 5
Full Baths 3
Abv Grd Liv Area 1,160
Total Fin. Sqft 2360
Year Built 1986
Annual Tax Amount $5,463
Tax Year 2021
Lot Size 10,285 Sqft
Acres 0.24
Property Description
DEVELOPER and INVESTORS ALERT!!! Lot size 10285 sq.ft. Five-unit multiplex opportunity. The land use designation is for “Neighbourhood Attached Residential” (NAR). Pre-application for a Five-unit Multiplex in two buildings is ready. Rezoning for RT-3 (multiple residential,0.85 FAR), and DP is next step.Current Zoning RT-1 (infill residential)for Fourplex. Walk to Burquitlam Station, elementary, and secondary schools. Major shopping centers, SFU, Vancouver Golf Course and Como Lake nearby. Easy access to HWY #1.Great investment to hold or develop! More development information please check: https://www.coquitlam.ca/DocumentCenter/View/2930/Housing-Choices-Summary-Guide-PDF
Location
Province BC
Community Coquitlam West
Area Coquitlam
Zoning RT-1
Rooms
Other Rooms Dining Room
Basement None
Kitchen 2
Separate Den/Office N
Interior
Interior Features ClthWsh/Dryr/Frdg/Stve/DW
Heating Forced Air, Natural Gas
Fireplaces Number 2
Fireplaces Type Natural Gas, Wood
Heat Source Forced Air, Natural Gas
Exterior
Exterior Feature Balcny(s) Patio(s) Dck(s)
Parking Features Garage; Double
Garage Spaces 2.0
Roof Type Asphalt
Lot Frontage 74.0
Lot Depth 139.0
Total Parking Spaces 9
Building
Story 2
Water City/Municipal
Structure Type Frame - Wood
Others
Tax ID 002-475-219
Ownership Freehold NonStrata
Energy Description Forced Air,Natural Gas
Read Less
Want to know what your home might be worth? Contact us for a FREE valuation!

Our team is ready to help you sell your home for the highest possible price ASAP

Bought with Rennie & Associates Realty Ltd.

GET MORE INFORMATION





