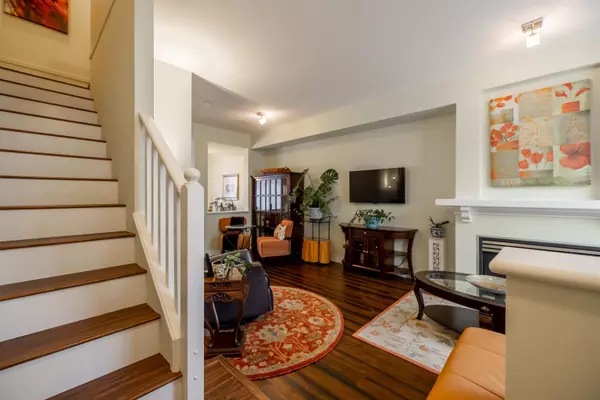$748,000
$748,000
For more information regarding the value of a property, please contact us for a free consultation.
6465 184A ST #97 Surrey, BC V3S 8X9
3 Beds
3 Baths
1,417 SqFt
Key Details
Sold Price $748,000
Property Type Townhouse
Sub Type Townhouse
Listing Status Sold
Purchase Type For Sale
Square Footage 1,417 sqft
Price per Sqft $527
Subdivision Cloverdale Bc
MLS Listing ID R2748107
Sold Date 01/30/23
Style 2 Storey
Bedrooms 3
Full Baths 2
Half Baths 1
Maintenance Fees $368
Abv Grd Liv Area 611
Total Fin. Sqft 1417
Year Built 1997
Annual Tax Amount $2,411
Tax Year 2022
Property Description
Welcome to Rosebury Lane. This immaculate and well-maintained 2 story end unit is located in the heart of Cloverdale. It features 3 bedrooms, 3 bathrooms, including a large master bedroom with walk-in closet. Updated kitchen with gas stove and flooring, a 5-year-old roof, and a large fully fenced south-facing yard overlooking greenspace. Two pets are allowed with no size restrictions on dogs. Storage sheds allowed in the yard. The unit also includes a garage and a large driveway that fits a truck. Conveniently located within walking distance to Hillcrest Elementary and Ecole Salish Secondary along with many other amenities. This home sits in one of the best locations within one of the most desirable complexes in Cloverdale. OPEN HOUSE | SATURDAY, JANUARY 28 FROM 1-4PM.
Location
Province BC
Community Cloverdale Bc
Area Cloverdale
Zoning MF
Rooms
Other Rooms Walk-In Closet
Basement None
Kitchen 1
Separate Den/Office N
Interior
Interior Features ClthWsh/Dryr/Frdg/Stve/DW
Heating Forced Air, Natural Gas
Fireplaces Number 1
Fireplaces Type Gas - Natural
Heat Source Forced Air, Natural Gas
Exterior
Exterior Feature Patio(s)
Parking Features Garage; Single, Open
Garage Spaces 1.0
Amenities Available Club House
Roof Type Asphalt
Total Parking Spaces 2
Building
Faces South
Story 2
Sewer City/Municipal
Water City/Municipal
Locker No
Unit Floor 97
Structure Type Frame - Wood
Others
Restrictions Pets Allowed w/Rest.
Tax ID 023-902-701
Ownership Freehold Strata
Energy Description Forced Air,Natural Gas
Read Less
Want to know what your home might be worth? Contact us for a FREE valuation!

Our team is ready to help you sell your home for the highest possible price ASAP

Bought with Century 21 Coastal Realty Ltd.
GET MORE INFORMATION





