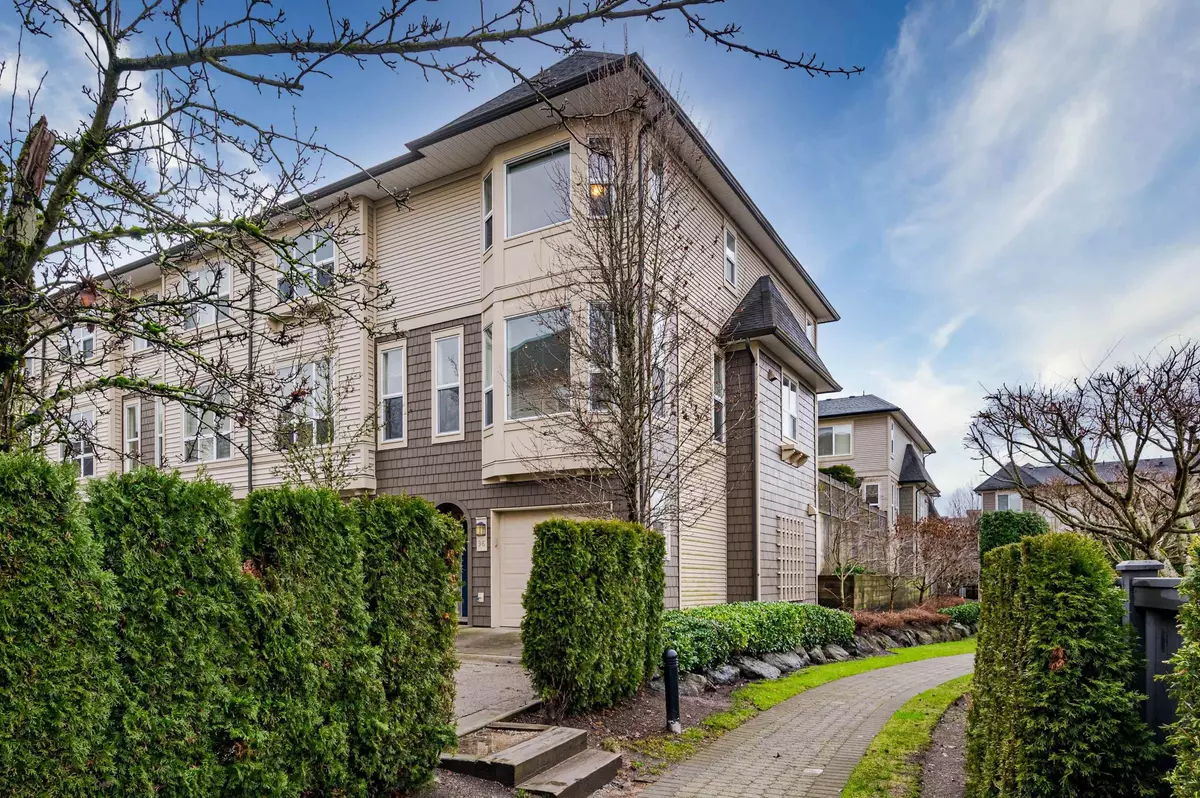$745,000
$749,900
0.7%For more information regarding the value of a property, please contact us for a free consultation.
7938 209 ST #96 Langley, BC V2Y 0K1
2 Beds
2 Baths
1,307 SqFt
Key Details
Sold Price $745,000
Property Type Townhouse
Sub Type Townhouse
Listing Status Sold
Purchase Type For Sale
Square Footage 1,307 sqft
Price per Sqft $570
Subdivision Willoughby Heights
MLS Listing ID R2746435
Sold Date 01/29/23
Style 3 Storey,End Unit
Bedrooms 2
Full Baths 2
Maintenance Fees $288
Abv Grd Liv Area 615
Total Fin. Sqft 1307
Rental Info 100
Year Built 2012
Annual Tax Amount $3,460
Tax Year 2022
Property Description
RED MAPLE PLACE - Fabulous 2 bed, 2 bath END unit townhome w/FULLY FENCED YARD accessed from main floor! Quality built by Polygon-loads of very recent updates including flooring, carpets, paint and more! Very functional floor plan (9'' ceilings on main), fireplace, HUGE ISLAND in kitchen w/granite countertop. East/West exposure make this home very light and bright w/view of Golden Ears. This resort like complex features an outdoor pool, hottub, beautiful clubhouse, theatre, fitness centre, guest suite, and - massive INDOOR playground for the kids! Honestly, just the best location - both within the complex and proximity to shopping, all levels of schools, etc. Path to amenities out side front door-you can literally see your family in the pool from kitchen window! O.H. cancelled
Location
Province BC
Community Willoughby Heights
Area Langley
Building/Complex Name RED MAPLE PARK
Zoning CD-65
Rooms
Basement None
Kitchen 1
Separate Den/Office N
Interior
Interior Features ClthWsh/Dryr/Frdg/Stve/DW
Heating Baseboard, Electric
Fireplaces Number 1
Fireplaces Type Electric
Heat Source Baseboard, Electric
Exterior
Exterior Feature Fenced Yard
Parking Features Grge/Double Tandem
Garage Spaces 2.0
Amenities Available Club House, Exercise Centre, Playground, Pool; Outdoor, Recreation Center, Swirlpool/Hot Tub
View Y/N Yes
View Golden Ears Mountains
Roof Type Asphalt
Total Parking Spaces 2
Building
Faces East
Story 3
Sewer City/Municipal
Water City/Municipal
Locker No
Unit Floor 96
Structure Type Frame - Wood
Others
Restrictions Pets Allowed w/Rest.,Rentals Allowed
Tax ID 029-001-846
Ownership Freehold Strata
Energy Description Baseboard,Electric
Pets Allowed 2
Read Less
Want to know what your home might be worth? Contact us for a FREE valuation!

Our team is ready to help you sell your home for the highest possible price ASAP

Bought with RE/MAX Treeland Realty

GET MORE INFORMATION





