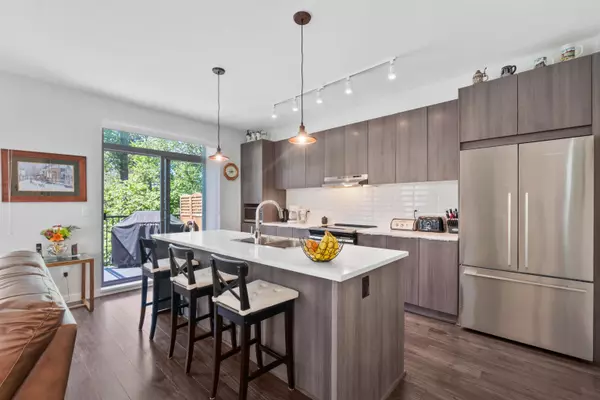$825,000
$849,000
2.8%For more information regarding the value of a property, please contact us for a free consultation.
30930 WESTRIDGE PL #78 Abbotsford, BC V2T 0H6
3 Beds
3 Baths
2,217 SqFt
Key Details
Sold Price $825,000
Property Type Multi-Family
Sub Type 1/2 Duplex
Listing Status Sold
Purchase Type For Sale
Square Footage 2,217 sqft
Price per Sqft $372
Subdivision Abbotsford West
MLS Listing ID R2748500
Sold Date 01/31/23
Style 3 Storey,Corner Unit
Bedrooms 3
Full Baths 2
Half Baths 1
Maintenance Fees $380
Abv Grd Liv Area 677
Total Fin. Sqft 2217
Year Built 2018
Annual Tax Amount $3,450
Tax Year 2021
Property Description
Attention New Families and Downsizers. Can’t miss opportunity! This Bright 3 bed 2.5 bath at Bristol Heights boasts an open concept highlighted by the main floor with 9’ ceilings which is great for entertaining. The spacious 2217 sqft duplex style townhouse backs onto a green space with a double car garage. A gourmet kitchen is accented by custom designed cabinets, engineered stone counter-tops, sleek stainless steel appliances and an island. Downstairs enjoy a huge family room, with ample storage, that opens out to the covered patio and fenced back yard. Move into a complex that offers an outdoor pool, hot tub, hockey room games room, theatre room and plenty of outdoor entertaining space. Open house this Sunday 1-3 PM
Location
Province BC
Community Abbotsford West
Area Abbotsford
Zoning RM60
Rooms
Other Rooms Family Room
Basement None
Kitchen 1
Separate Den/Office N
Interior
Interior Features ClthWsh/Dryr/Frdg/Stve/DW
Heating Electric
Fireplaces Type None
Heat Source Electric
Exterior
Exterior Feature Balcny(s) Patio(s) Dck(s), Fenced Yard
Parking Features Garage; Double
Garage Spaces 2.0
Amenities Available Club House, Exercise Centre, Guest Suite, Pool; Outdoor, Swirlpool/Hot Tub
View Y/N No
Roof Type Other
Total Parking Spaces 2
Building
Story 3
Sewer City/Municipal
Water City/Municipal
Unit Floor 78
Structure Type Frame - Wood
Others
Restrictions Pets Allowed w/Rest.,Rentals Allowed
Tax ID 030-609-682
Ownership Freehold Strata
Energy Description Electric
Pets Allowed 2
Read Less
Want to know what your home might be worth? Contact us for a FREE valuation!

Our team is ready to help you sell your home for the highest possible price ASAP

Bought with eXp Realty

GET MORE INFORMATION





