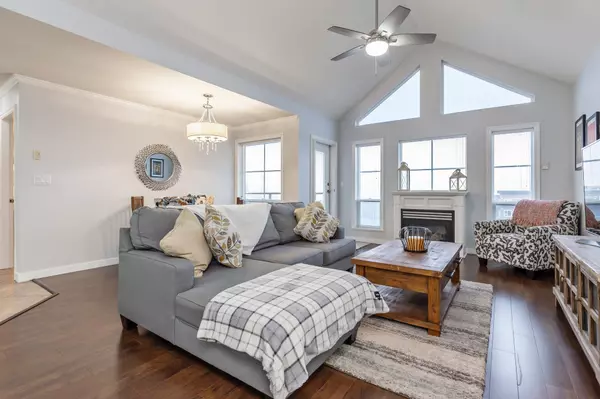$404,000
$397,500
1.6%For more information regarding the value of a property, please contact us for a free consultation.
33150 4TH AVE #310 Mission, BC V2V 7A3
1 Bed
1 Bath
928 SqFt
Key Details
Sold Price $404,000
Property Type Condo
Sub Type Apartment/Condo
Listing Status Sold
Purchase Type For Sale
Square Footage 928 sqft
Price per Sqft $435
Subdivision Mission Bc
MLS Listing ID R2748157
Sold Date 02/03/23
Style 1 Storey,Upper Unit
Bedrooms 1
Full Baths 1
Maintenance Fees $369
Abv Grd Liv Area 928
Total Fin. Sqft 928
Rental Info 100
Year Built 1997
Annual Tax Amount $1,331
Tax Year 2022
Property Description
Incredible top floor view unit at Kathleen Court in Mission! Impressive vaulted ceiling in the living room has loads of windows that take in the wonderful view. Bright, white kitchen has new stainless steel appliances. Generous-sized dining room is open to kitchen and living room with gas fireplace. Large den off living room. King-sized master bedroom has a walk-in closet. Two parking stalls, storage locker. Strata fees are $369 (hot water, gas included).
Location
Province BC
Community Mission Bc
Area Mission
Zoning MA1
Rooms
Other Rooms Laundry
Basement None
Kitchen 1
Separate Den/Office N
Interior
Interior Features ClthWsh/Dryr/Frdg/Stve/DW, Garage Door Opener
Heating Baseboard, Natural Gas
Fireplaces Number 1
Fireplaces Type Gas - Natural
Heat Source Baseboard, Natural Gas
Exterior
Exterior Feature Balcony(s)
Parking Features Garage; Underground
Garage Spaces 2.0
Amenities Available In Suite Laundry, Recreation Center, Storage
View Y/N Yes
View Mtns & River
Roof Type Asphalt
Total Parking Spaces 2
Building
Story 1
Sewer City/Municipal
Water City/Municipal
Unit Floor 310
Structure Type Frame - Wood
Others
Restrictions Pets Allowed w/Rest.,Rentals Allowed
Tax ID 023-413-875
Ownership Freehold Strata
Energy Description Baseboard,Natural Gas
Read Less
Want to know what your home might be worth? Contact us for a FREE valuation!

Our team is ready to help you sell your home for the highest possible price ASAP

Bought with Royal LePage Preferred Realty

GET MORE INFORMATION





