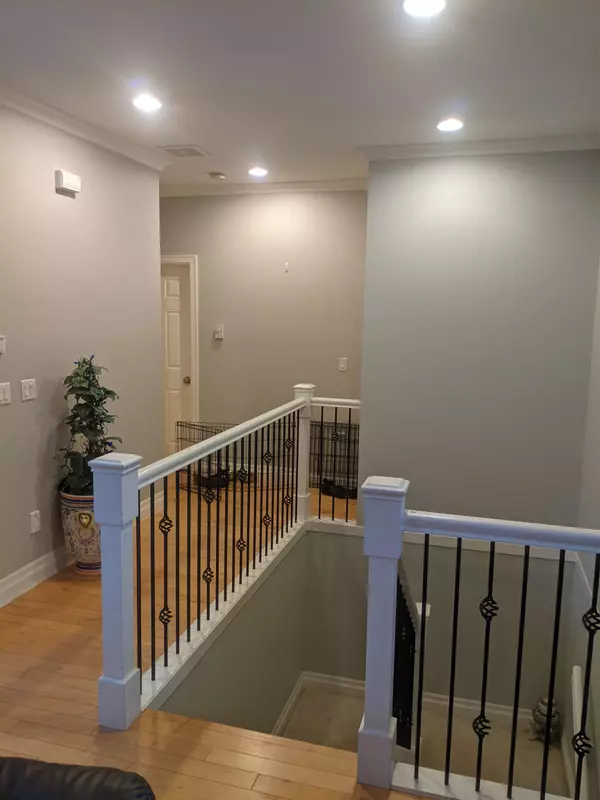$890,000
$899,900
1.1%For more information regarding the value of a property, please contact us for a free consultation.
5931 GARRISON BLVD Chilliwack, BC V2R 5X8
4 Beds
3 Baths
2,811 SqFt
Key Details
Sold Price $890,000
Property Type Single Family Home
Sub Type House/Single Family
Listing Status Sold
Purchase Type For Sale
Square Footage 2,811 sqft
Price per Sqft $316
Subdivision Garrison Crossing
MLS Listing ID R2698961
Sold Date 02/12/23
Style Basement Entry
Bedrooms 4
Full Baths 3
Abv Grd Liv Area 1,300
Total Fin. Sqft 2811
Year Built 2005
Annual Tax Amount $3,819
Tax Year 2021
Lot Size 5,316 Sqft
Acres 0.12
Property Description
Prestigious Garrison Crossing Chilliwack''s Premier neighborhood, beautifully finished custom built home with high end finishing, one of the largest lots in the area, lane access and parking in front also, has a completely legal ground level 1 bedroom suite with separate laundry and entrance, house exterior was professionally painted 1 year ago, walk to garrison rec center, shopping mall and parks in minutes. Also walking distance to university, schools, rotary trail, and Vedder River, can''t ask for more. RV parking at rear of house, open concept with high ceilings in kitch, din, and lvgrm. Vaulted ceiling in master bedroom. The legal suite is an excellent mortgage helper and will cover a substantial amount of a mortgage, this is a great buy for a smart buyer.
Location
Province BC
Community Garrison Crossing
Area Sardis
Zoning CD 9
Rooms
Other Rooms Den
Basement Fully Finished
Kitchen 2
Separate Den/Office Y
Interior
Interior Features ClthWsh/Dryr/Frdg/Stve/DW
Heating Baseboard, Electric, Natural Gas
Fireplaces Number 1
Fireplaces Type Natural Gas
Heat Source Baseboard, Electric, Natural Gas
Exterior
Exterior Feature Balcony(s)
Parking Features Other
Amenities Available None
View Y/N Yes
View MOUNTAINS
Roof Type Asphalt
Lot Frontage 69.0
Lot Depth 78.0
Total Parking Spaces 3
Building
Story 2
Sewer City/Municipal
Water City/Municipal
Structure Type Frame - Wood
Others
Tax ID 025-928-520
Ownership Freehold NonStrata
Energy Description Baseboard,Electric,Natural Gas
Read Less
Want to know what your home might be worth? Contact us for a FREE valuation!

Our team is ready to help you sell your home for the highest possible price ASAP

Bought with Century 21 Creekside Realty (Luckakuck)

GET MORE INFORMATION





