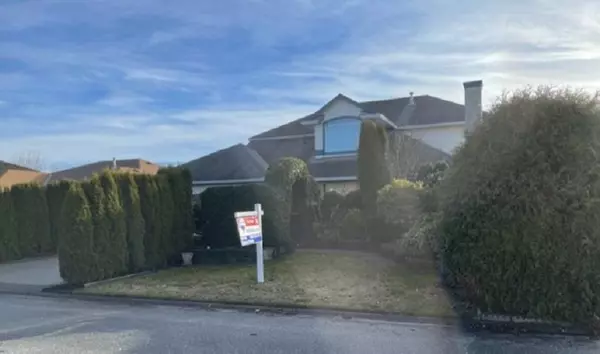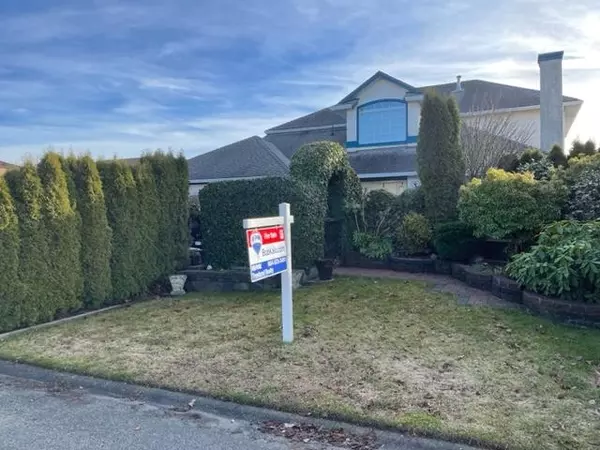$1,200,000
$1,299,900
7.7%For more information regarding the value of a property, please contact us for a free consultation.
31094 UPPER MACLURE RD Abbotsford, BC V2T 5K6
3 Beds
4 Baths
3,428 SqFt
Key Details
Sold Price $1,200,000
Property Type Single Family Home
Sub Type House/Single Family
Listing Status Sold
Purchase Type For Sale
Square Footage 3,428 sqft
Price per Sqft $350
Subdivision Abbotsford West
MLS Listing ID R2740780
Sold Date 02/19/23
Style 2 Storey w/Bsmt.
Bedrooms 3
Full Baths 3
Half Baths 1
Abv Grd Liv Area 1,448
Total Fin. Sqft 3428
Year Built 1991
Annual Tax Amount $4,378
Tax Year 2021
Lot Size 6,132 Sqft
Acres 0.14
Property Description
Gorgeous, spotless executive home that shows like a show home! Wonderfully landscaped two storey with a basement home with lots of high end finishes: Crown mouldings, indirect lighting, oak cabinets, gourmet kitchen, vinyl flooring, built-in cabinets, surround sound and more! A great home for entertaining with spacious FAMILY ROOM with gas f/p off the kitchen, formal DINING and LIVING rooms w/vaulted ceilings, on the main floor. There is a chair lift for the mobility challenged. There is a massive 35 x 24 rec room/games room down, open den with custom cabinetry. The MASTER BEDROOM has private ensuite with a seperate tub & shower. Unbelievable outside backyard with sunroom, gazebo, hot tub and patio as well as retractable awning for shade. There is also a bonus pond in the front yard.
Location
Province BC
Community Abbotsford West
Area Abbotsford
Zoning RES
Rooms
Other Rooms Bedroom
Basement Full
Kitchen 1
Separate Den/Office Y
Interior
Interior Features Clothes Dryer, Clothes Washer, Dishwasher, Drapes/Window Coverings, Garage Door Opener, Refrigerator, Stove
Heating Natural Gas
Fireplaces Number 3
Fireplaces Type Natural Gas
Heat Source Natural Gas
Exterior
Exterior Feature Balcny(s) Patio(s) Dck(s)
Parking Features Garage; Double
Garage Spaces 2.0
Roof Type Wood
Lot Frontage 60.32
Lot Depth 98.4
Total Parking Spaces 6
Building
Story 3
Sewer City/Municipal
Water City/Municipal
Structure Type Frame - Wood
Others
Tax ID 016-593-596
Ownership Freehold NonStrata
Energy Description Natural Gas
Read Less
Want to know what your home might be worth? Contact us for a FREE valuation!

Our team is ready to help you sell your home for the highest possible price ASAP

Bought with Royal LePage Little Oak Realty
GET MORE INFORMATION





