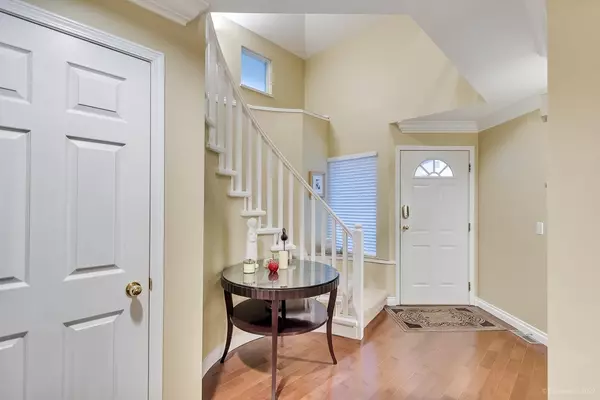$1,515,000
$1,498,800
1.1%For more information regarding the value of a property, please contact us for a free consultation.
101 PARKSIDE DR #93 Port Moody, BC V3H 4W6
5 Beds
4 Baths
3,190 SqFt
Key Details
Sold Price $1,515,000
Property Type Townhouse
Sub Type Townhouse
Listing Status Sold
Purchase Type For Sale
Square Footage 3,190 sqft
Price per Sqft $474
Subdivision Heritage Mountain
MLS Listing ID R2751546
Sold Date 02/20/23
Style End Unit,3 Storey w/Bsmt.
Bedrooms 5
Full Baths 3
Half Baths 1
Maintenance Fees $619
Abv Grd Liv Area 1,060
Total Fin. Sqft 3122
Year Built 1991
Annual Tax Amount $4,962
Tax Year 2022
Property Description
Welcome to Treetops @ Heritage Mountain. This unique 3100+sq/ft three level Executive Town-home is the perfect combination of lifestyle, luxury, and location, This beautiful 5 bed/4 bath home features expansive rooms including a main floor with separate living room, dining, and family space with a double sided fireplace, and a large kitchen which includes an additional eating area. Upstairs are three spacious bedrooms, den and convenient laundry room.Downstairs is a huge family rec room, two more bedrooms, and full bathroom. Top it off with upper & lower decks, high ceilings, a double car garage, and upgraded windows! Treetops also offers a central clubhouse. Easy access to Skytrain, shopping, schools, hospital, Rocky Point Park, Brewery Row, and much more! A GREAT PLACE TO CALL HOME!
Location
Province BC
Community Heritage Mountain
Area Port Moody
Building/Complex Name TREETOPS
Zoning CD-9
Rooms
Other Rooms Den
Basement Full, Fully Finished
Kitchen 1
Separate Den/Office Y
Interior
Interior Features ClthWsh/Dryr/Frdg/Stve/DW, Dishwasher, Drapes/Window Coverings, Oven - Built In, Range Top, Security System, Vacuum - Built In, Windows - Thermo
Heating Baseboard, Forced Air, Natural Gas
Fireplaces Number 3
Fireplaces Type Gas - Natural
Heat Source Baseboard, Forced Air, Natural Gas
Exterior
Exterior Feature Balcny(s) Patio(s) Dck(s)
Parking Features Add. Parking Avail., Garage; Double, Visitor Parking
Garage Spaces 2.0
Garage Description 20'3X18'9
Amenities Available Club House, Independent living, Pool; Indoor, Storage, Swirlpool/Hot Tub
View Y/N Yes
View TREED PRIVATE
Roof Type Asphalt
Total Parking Spaces 2
Building
Faces Northeast
Story 3
Sewer City/Municipal
Water City/Municipal
Locker No
Unit Floor 93
Structure Type Brick,Concrete,Frame - Wood
Others
Restrictions Pets Allowed w/Rest.,Rentals Allowed
Tax ID 017-837-880
Ownership Freehold Strata
Energy Description Baseboard,Forced Air,Natural Gas
Pets Allowed 2
Read Less
Want to know what your home might be worth? Contact us for a FREE valuation!

Our team is ready to help you sell your home for the highest possible price ASAP

Bought with Royal LePage Elite West
GET MORE INFORMATION





