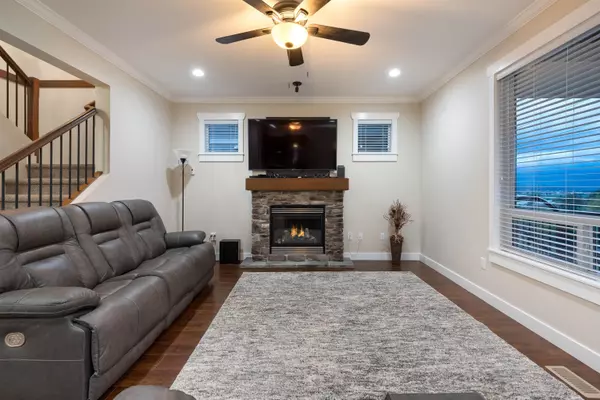$985,000
$999,900
1.5%For more information regarding the value of a property, please contact us for a free consultation.
51041 SOPHIE CRES Chilliwack, BC V4Z 0C1
6 Beds
4 Baths
3,140 SqFt
Key Details
Sold Price $985,000
Property Type Single Family Home
Sub Type House/Single Family
Listing Status Sold
Purchase Type For Sale
Square Footage 3,140 sqft
Price per Sqft $313
Subdivision Eastern Hillsides
MLS Listing ID R2751710
Sold Date 03/02/23
Style 2 Storey w/Bsmt.
Bedrooms 6
Full Baths 3
Half Baths 1
Abv Grd Liv Area 1,031
Total Fin. Sqft 3140
Year Built 2013
Annual Tax Amount $4,067
Tax Year 2022
Acres 0.13
Property Description
A COMPLETE PACKAGE. Highlights of an incredible ASPEN WOODS dreamer.. VIEWS. Enjoy 4 seasons of ever changing nature from inside + out. Stunning mountain+valley backdrop. Sunny westerly sunsets. SPACE. 3 levels immaculately cared for+spotless. Flat entry to sprawling main inc/gourmet chef kitchen+newer apps. Vaulted living. 4spacious beds up. Home office. Loads of storage. Stair lift. A/C.BSMT. Bright walkout w/9ft ceilings+self contained 1-2 bed suite perfect for inlaws or income! TOYS. Loads of room on stamped concrete d/w for RV, boats, cars! YARD. Unwind on spacious covered entertainer’s patio, watch kids/pets enjoy expansive sunny yard w/built-in playground! Gardening dream! Bonus storage shed. LOCATION. Family community, close to Unity Christian School, Falls Golf, easy HWY access!
Location
Province BC
Community Eastern Hillsides
Area Chilliwack
Building/Complex Name ASPEN WOODS
Zoning R3
Rooms
Other Rooms Walk-In Closet
Basement Full, Fully Finished
Kitchen 2
Separate Den/Office N
Interior
Interior Features Air Conditioning, ClthWsh/Dryr/Frdg/Stve/DW, Fireplace Insert, Garage Door Opener, Microwave, Refrigerator, Stove, Vacuum - Built In
Heating Forced Air, Natural Gas
Fireplaces Number 1
Fireplaces Type Natural Gas
Heat Source Forced Air, Natural Gas
Exterior
Exterior Feature Balcny(s) Patio(s) Dck(s)
Parking Features Garage; Double
Garage Spaces 5.0
Amenities Available Air Cond./Central
View Y/N Yes
View Valley views
Roof Type Asphalt
Lot Frontage 54.0
Lot Depth 104.0
Total Parking Spaces 2
Building
Story 3
Sewer City/Municipal
Water City/Municipal
Structure Type Frame - Wood
Others
Tax ID 029-042-810
Ownership Freehold NonStrata
Energy Description Forced Air,Natural Gas
Read Less
Want to know what your home might be worth? Contact us for a FREE valuation!

Our team is ready to help you sell your home for the highest possible price ASAP

Bought with Royal LePage Little Oak Realty

GET MORE INFORMATION





