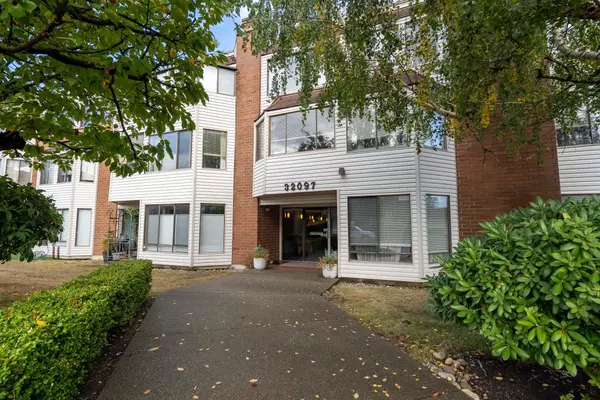$420,000
$444,888
5.6%For more information regarding the value of a property, please contact us for a free consultation.
32097 TIMS AVE #205 Abbotsford, BC V2T 2H3
3 Beds
2 Baths
1,366 SqFt
Key Details
Sold Price $420,000
Property Type Condo
Sub Type Apartment/Condo
Listing Status Sold
Purchase Type For Sale
Square Footage 1,366 sqft
Price per Sqft $307
Subdivision Abbotsford West
MLS Listing ID R2735666
Sold Date 02/07/23
Style 1 Storey
Bedrooms 3
Full Baths 2
Maintenance Fees $519
Abv Grd Liv Area 1,366
Total Fin. Sqft 1366
Rental Info 100
Year Built 1981
Annual Tax Amount $1,028
Tax Year 2022
Property Description
NO AGE RESTRICTIONS!!! ACT FAST! GORGEOUS 3-bed, 2 bath, fully reno''d bright & spacious condo facing a peaceful courtyard. Updates include: new kitchen/high-end appliances/lighting/flooring /cabinets & bathrooms! Bonus: In suite laundry room! You''ll love the enclosed sunroom! Huge master bedroom, room for your king bed with a 4-piece ensuite. 2nd bedroom has built-in bunk beds for the kids. 3rd bedroom is a great office (closet was removed, easily put back). Excellent amenities to enjoy~ Huge renovated indoor heated pool, gym, community room & guest suite. BONUS: Strata has collected funds to replace all exterior windows & doors starting in Jan! 1 cat allowed, rentals allowed!
Location
Province BC
Community Abbotsford West
Area Abbotsford
Building/Complex Name Heather Court
Zoning RML
Rooms
Other Rooms Bedroom
Basement None
Kitchen 1
Separate Den/Office N
Interior
Interior Features ClthWsh/Dryr/Frdg/Stve/DW
Heating Baseboard
Fireplaces Number 1
Fireplaces Type Wood
Heat Source Baseboard
Exterior
Exterior Feature Sundeck(s)
Parking Features Garage; Underground, Visitor Parking
Garage Spaces 1.0
Amenities Available Elevator, Garden, Guest Suite, Pool; Indoor, Storage, Wheelchair Access
Roof Type Asphalt
Total Parking Spaces 1
Building
Story 1
Sewer City/Municipal
Water City/Municipal
Locker Yes
Unit Floor 205
Structure Type Frame - Wood
Others
Restrictions Pets Allowed w/Rest.
Tax ID 001-694-863
Ownership Freehold Strata
Energy Description Baseboard
Pets Allowed 1
Read Less
Want to know what your home might be worth? Contact us for a FREE valuation!

Our team is ready to help you sell your home for the highest possible price ASAP

Bought with Sutton Group-West Coast Realty (Abbotsford)

GET MORE INFORMATION





