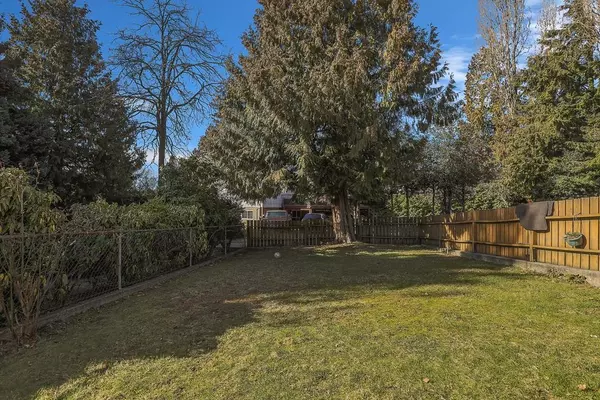$2,380,000
$2,380,000
For more information regarding the value of a property, please contact us for a free consultation.
1037 DUTHIE AVE Burnaby, BC V5A 2R3
11 Beds
6 Baths
5,145 SqFt
Key Details
Sold Price $2,380,000
Property Type Multi-Family
Sub Type Duplex
Listing Status Sold
Purchase Type For Sale
Square Footage 5,145 sqft
Price per Sqft $462
Subdivision Sperling-Duthie
MLS Listing ID R2755615
Sold Date 03/06/23
Style 2 Storey
Bedrooms 11
Full Baths 4
Half Baths 2
Abv Grd Liv Area 2,680
Total Fin. Sqft 5145
Year Built 1970
Annual Tax Amount $6,655
Tax Year 2022
Lot Size 9,717 Sqft
Acres 0.22
Property Description
EXCELLENT INVESTMENT PROPERTY!!! Wonderful non-strata duplex, fully finished. Steady income, the tenants love living here. Homes are lived in, but well maintained. Gross revenue of $5,465.00 per month. Photos are from 1037 Duthie Avenue. Spacious interiors, good size rooms throughout. This duplex is located on a large corner lot in a very convenient North Burnaby location, easy commuting from here and easy bus transportation too! Property features parking stalls for all tenants, 3 single stalls plus 3 tandem double stalls. Elementary schools nearby (about 10 min. walk) and secondary school (about 20 min, walk). Close to SFU as well! Cooperative tenants, but please be kind and allow sufficient time for arranging viewings! Thank you. Great opportunity... SEE IT!
Location
Province BC
Community Sperling-Duthie
Area Burnaby North
Zoning R4
Rooms
Other Rooms Dining Room
Basement Fully Finished
Kitchen 2
Separate Den/Office N
Interior
Interior Features Clothes Washer/Dryer, Refrigerator, Stove
Heating Forced Air, Natural Gas
Fireplaces Number 4
Fireplaces Type Other
Heat Source Forced Air, Natural Gas
Exterior
Exterior Feature Balcony(s), Fenced Yard, Sundeck(s)
Parking Features Open, Tandem Parking
Garage Spaces 2.0
Amenities Available Shared Laundry
Roof Type Torch-On
Lot Frontage 82.02
Total Parking Spaces 9
Building
Story 2
Sewer City/Municipal
Water City/Municipal
Structure Type Frame - Wood
Others
Tax ID 003-234-291
Ownership Freehold NonStrata
Energy Description Forced Air,Natural Gas
Read Less
Want to know what your home might be worth? Contact us for a FREE valuation!

Our team is ready to help you sell your home for the highest possible price ASAP

Bought with Sutton Group-West Coast Realty (Surrey/24)

GET MORE INFORMATION





