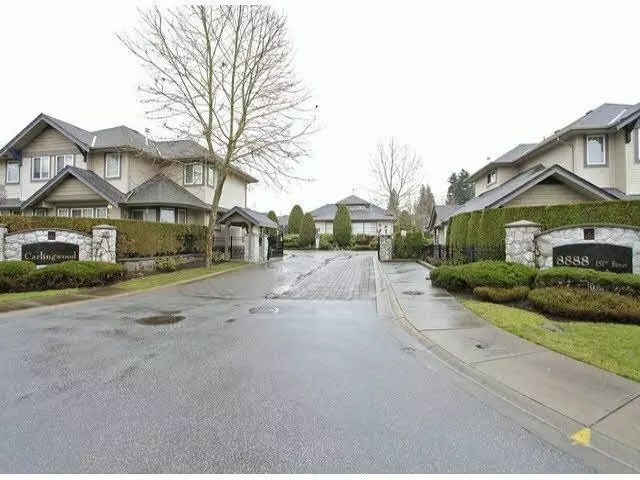$819,999
$868,000
5.5%For more information regarding the value of a property, please contact us for a free consultation.
8888 151 ST #67 Surrey, BC V3R 0Z9
3 Beds
3 Baths
1,447 SqFt
Key Details
Sold Price $819,999
Property Type Townhouse
Sub Type Townhouse
Listing Status Sold
Purchase Type For Sale
Square Footage 1,447 sqft
Price per Sqft $566
Subdivision Bear Creek Green Timbers
MLS Listing ID R2756606
Sold Date 03/05/23
Style 2 Storey
Bedrooms 3
Full Baths 2
Half Baths 1
Maintenance Fees $390
Abv Grd Liv Area 840
Total Fin. Sqft 1447
Rental Info 6
Year Built 2002
Annual Tax Amount $2,710
Tax Year 2022
Property Description
DUPLEX STYLE SPACIOUS 2 level townhome in Carlingwood. Safe, gated complex with low strata fees, clubhouse, beautiful gardens, gym, pool table and ample parking. Open concept living/dining room, vaulted ceiling, cozy gas f/place, updated kitchen with quartz countertops and new cabinets. Large, primary BEDROOM ON MAIN with ensuite and walk in closet. (No stairs to climb). Upper floor holds 2 generous bedrooms, full bathroom and flex area for office/den/family room. Feels like a house with huge bright windows. 2 yr old h/water tank, double SxS garage, blt-in-vac, park 3 cars. Private backyard with patio and side entry gate. Unbeatable location across from Evergreen Mall. Future skytrain 152/88 + Fraser Hwy. A RARE FIND. DON''T MISS OUT! VIEW TODAY!
Location
Province BC
Community Bear Creek Green Timbers
Area Surrey
Building/Complex Name CARLINGWOOD
Zoning MR-15
Rooms
Other Rooms Bedroom
Basement None
Kitchen 1
Separate Den/Office N
Interior
Interior Features ClthWsh/Dryr/Frdg/Stve/DW, Garage Door Opener, Smoke Alarm, Vacuum - Built In, Vaulted Ceiling
Heating Electric, Forced Air, Natural Gas
Fireplaces Number 1
Fireplaces Type Gas - Natural
Heat Source Electric, Forced Air, Natural Gas
Exterior
Exterior Feature Patio(s)
Parking Features Garage; Double, Open, Visitor Parking
Garage Spaces 2.0
Amenities Available Club House, Exercise Centre, Garden, In Suite Laundry
Roof Type Asphalt
Total Parking Spaces 3
Building
Faces South
Story 2
Sewer City/Municipal
Water City/Municipal
Unit Floor 67
Structure Type Frame - Wood
Others
Restrictions Pets Allowed w/Rest.,Rentals Allwd w/Restrctns
Tax ID 025-444-093
Ownership Freehold Strata
Energy Description Electric,Forced Air,Natural Gas
Pets Allowed 2
Read Less
Want to know what your home might be worth? Contact us for a FREE valuation!

Our team is ready to help you sell your home for the highest possible price ASAP

Bought with RE/MAX Crest Realty

GET MORE INFORMATION





