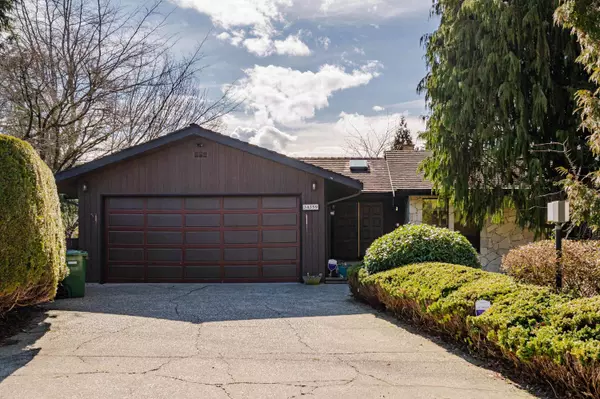$990,000
$999,000
0.9%For more information regarding the value of a property, please contact us for a free consultation.
34359 HYCREST PL Abbotsford, BC V2S 5C4
6 Beds
3 Baths
3,297 SqFt
Key Details
Sold Price $990,000
Property Type Single Family Home
Sub Type House/Single Family
Listing Status Sold
Purchase Type For Sale
Square Footage 3,297 sqft
Price per Sqft $300
Subdivision Central Abbotsford
MLS Listing ID R2758286
Sold Date 03/11/23
Style Rancher/Bungalow w/Bsmt.
Bedrooms 6
Full Baths 3
Abv Grd Liv Area 1,660
Total Fin. Sqft 3097
Year Built 1976
Annual Tax Amount $4,328
Tax Year 2022
Lot Size 8,364 Sqft
Acres 0.19
Property Description
This spacious 6 bedroom, 3 bathroom executive-style home is nestled in a quiet cul-de-sac within a well-established neighborhood. The large kitchen boasts plenty of cabinets & ample counter space. Enjoy natural light streaming through the large windows in the dining & living rooms, where the high vaulted cedar ceilings make the space feel bright & open. The large family room & games room downstairs is an ideal space for entertaining or fun space for kids or teenagers to hang out. Step outside onto the large deck, complete with a spiral staircase leading down to a covered patio, perfect for outdoor entertaining. This home is conveniently located near popular schools, recreation areas, & shopping, making it the perfect place to call home. Book a viewing today!
Location
Province BC
Community Central Abbotsford
Area Abbotsford
Zoning RS3
Rooms
Other Rooms Foyer
Basement Full, Partly Finished
Kitchen 1
Separate Den/Office N
Interior
Interior Features Air Conditioning, Clothes Washer/Dryer, Dishwasher, Drapes/Window Coverings, Garage Door Opener, Refrigerator, Security System, Stove, Vacuum - Built In, Windows - Thermo
Heating Forced Air, Natural Gas
Fireplaces Number 2
Fireplaces Type Natural Gas, Wood
Heat Source Forced Air, Natural Gas
Exterior
Exterior Feature Balcony(s), Patio(s) & Deck(s)
Parking Features Garage; Double
Garage Spaces 2.0
Garage Description 21'3x21'
Amenities Available Air Cond./Central
View Y/N No
Roof Type Wood
Lot Frontage 39.4
Lot Depth 112.0
Total Parking Spaces 6
Building
Story 2
Sewer City/Municipal
Water City/Municipal
Structure Type Frame - Wood
Others
Tax ID 006-137-989
Ownership Freehold NonStrata
Energy Description Forced Air,Natural Gas
Read Less
Want to know what your home might be worth? Contact us for a FREE valuation!

Our team is ready to help you sell your home for the highest possible price ASAP

Bought with Keller Williams Realty VanCentral
GET MORE INFORMATION





