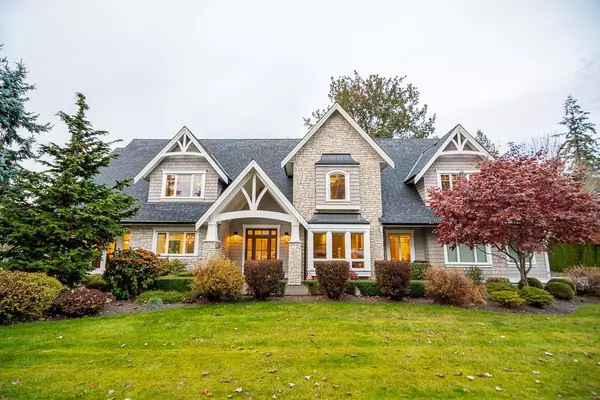$3,069,000
$3,299,000
7.0%For more information regarding the value of a property, please contact us for a free consultation.
23919 62A CRES Langley, BC V2Y 2G5
7 Beds
5 Baths
6,228 SqFt
Key Details
Sold Price $3,069,000
Property Type Single Family Home
Sub Type House with Acreage
Listing Status Sold
Purchase Type For Sale
Square Footage 6,228 sqft
Price per Sqft $492
Subdivision Salmon River
MLS Listing ID R2752552
Sold Date 02/27/23
Style 2 Storey w/Bsmt.
Bedrooms 7
Full Baths 4
Half Baths 1
Abv Grd Liv Area 2,151
Total Fin. Sqft 6228
Year Built 2014
Annual Tax Amount $9,169
Tax Year 2022
Lot Size 1.400 Acres
Acres 1.4
Property Description
RARE FIND in JACKSON CREEK. This gated, Executive 6,228 sq. ft. home sits on 1.4 acres. Beautiful location backing onto GREENBELT for utmost privacy. Featuring gourmet kitchen, 6 burner range, ample dining/eating area, Grand open concept, F/C stone F/P, Oak Hardwood, detailed millwork, Quartz counters. Main floor office & den. Upper floor features Grand Master Bedroom, luxury ensuite & large Walk-in closet, 3 bedrooms. Basement has 3 more bedrooms, (one is a GYM) large games/rec room, several storage rooms, a den & wine cellar. Separate entrance makes it easy to convert to a suite if needed. Exterior is beautifully landscaped w/irrigation. Covered area w/outdoor BBQ. Triple garage + detached shop/garage. Assumable mortgage 3.5 years left @ 1.84%.
Location
Province BC
Community Salmon River
Area Langley
Building/Complex Name Salmon River
Zoning SR1
Rooms
Other Rooms Foyer
Basement Full, Fully Finished, Separate Entry
Kitchen 1
Separate Den/Office Y
Interior
Interior Features Air Conditioning, ClthWsh/Dryr/Frdg/Stve/DW, Drapes/Window Coverings, Garage Door Opener, Sprinkler - Inground, Water Treatment
Heating Electric, Natural Gas
Fireplaces Number 3
Fireplaces Type Natural Gas
Heat Source Electric, Natural Gas
Exterior
Exterior Feature Fenced Yard, Patio(s) & Deck(s)
Parking Features DetachedGrge/Carport, Garage; Triple, RV Parking Avail.
Garage Spaces 5.0
Amenities Available None
Roof Type Asphalt
Lot Frontage 131.0
Lot Depth 465.0
Total Parking Spaces 5
Building
Story 3
Sewer Septic
Water Well - Drilled
Structure Type Frame - Wood
Others
Tax ID 028-712-277
Ownership Freehold NonStrata
Energy Description Electric,Natural Gas
Read Less
Want to know what your home might be worth? Contact us for a FREE valuation!

Our team is ready to help you sell your home for the highest possible price ASAP

Bought with RE/MAX Crest Realty

GET MORE INFORMATION





