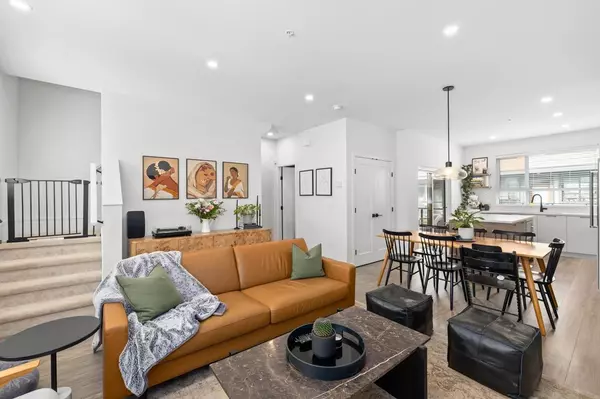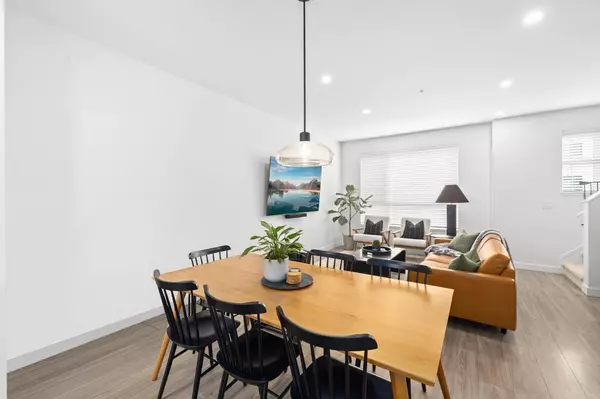$866,000
$848,000
2.1%For more information regarding the value of a property, please contact us for a free consultation.
20150 81 AVE #9 Langley, BC V2Y 3L8
3 Beds
3 Baths
1,398 SqFt
Key Details
Sold Price $866,000
Property Type Townhouse
Sub Type Townhouse
Listing Status Sold
Purchase Type For Sale
Square Footage 1,398 sqft
Price per Sqft $619
Subdivision Willoughby Heights
MLS Listing ID R2759801
Sold Date 03/20/23
Style 3 Storey,Inside Unit
Bedrooms 3
Full Baths 2
Half Baths 1
Maintenance Fees $230
Abv Grd Liv Area 557
Total Fin. Sqft 1398
Year Built 2021
Annual Tax Amount $3,384
Tax Year 2022
Property Description
STUNNER ALERT! Designer AIR CONDITIONED 3 bedroom + DEN town home in the hottest location in Willoughby. Immaculately kept from top to bottom, enjoy laminate flooring throughout the main floor and upstairs w/custom upgrades include side by side laundry w/shelving, epoxy flooring + added storage for toys in the double car garage. Convenient WOW factor powder on the main, chefs kitchen with matte black fixtures & gas range accented by beautiful quartz kitchen island. Double sinks and glass enclosed shower in primary + deep soaker tub in second bath. Amazing outlook to the pool, hot tub & clubhouse. Perfect for families in a raved about complex. Steps to restaurant & Blacksmith bakery plus new elementary. You will adore this special home!
Location
Province BC
Community Willoughby Heights
Area Langley
Building/Complex Name Verge
Zoning CD-131
Rooms
Other Rooms Walk-In Closet
Basement None
Kitchen 1
Separate Den/Office N
Interior
Interior Features ClthWsh/Dryr/Frdg/Stve/DW, Microwave, Smoke Alarm
Heating Forced Air
Fireplaces Type None
Heat Source Forced Air
Exterior
Exterior Feature Balcony(s)
Parking Features Garage; Double
Garage Spaces 2.0
Garage Description 19'2 X 19'2
Amenities Available Club House, In Suite Laundry, Playground, Pool; Outdoor, Swirlpool/Hot Tub
Roof Type Asphalt
Total Parking Spaces 2
Building
Story 3
Sewer City/Municipal
Water City/Municipal
Locker No
Unit Floor 9
Structure Type Frame - Wood
Others
Restrictions Pets Allowed w/Rest.,Rentals Allowed
Tax ID 031-287-654
Ownership Freehold Strata
Energy Description Forced Air
Pets Allowed 2
Read Less
Want to know what your home might be worth? Contact us for a FREE valuation!

Our team is ready to help you sell your home for the highest possible price ASAP

Bought with Sutton Premier Realty

GET MORE INFORMATION





