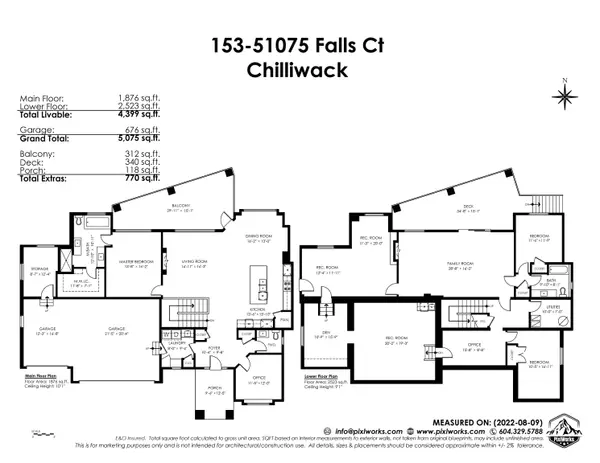$1,215,000
$1,299,900
6.5%For more information regarding the value of a property, please contact us for a free consultation.
51075 FALLS CT #153 Chilliwack, BC V4Z 1K7
4 Beds
3 Baths
4,549 SqFt
Key Details
Sold Price $1,215,000
Property Type Single Family Home
Sub Type House/Single Family
Listing Status Sold
Purchase Type For Sale
Square Footage 4,549 sqft
Price per Sqft $267
Subdivision Eastern Hillsides
MLS Listing ID R2745062
Sold Date 03/13/23
Style Rancher/Bungalow w/Bsmt.
Bedrooms 4
Full Baths 2
Half Baths 1
Maintenance Fees $185
Abv Grd Liv Area 1,876
Total Fin. Sqft 4399
Rental Info 100
Year Built 2018
Annual Tax Amount $5,076
Tax Year 2022
Lot Size 9,804 Sqft
Acres 0.23
Property Description
VIEWS VIEWS VIEWS! This nearly NEW executive RANCHER w/ WALKOUT BSMT sits on one of the largest lots (9804 sqft) with expansive valley views & a TRIPLE CAR GARAGE! Crafted in 2018 with MAIN FLOOR LIVING incl. a luxurious master suite feat. w.i. closet & 5 piece ensuite w/ heated tiles. INCREDIBLE KITCHEN w/double ovens, massive island, wine bar, pantry, & beautiful QUARTZ counters. Spacious living room w/ rock faced gas fireplace & access to the MASSIVE VIEW PATIO. Bsmt has 3 bdrms, media/rec room, sep entry, covered patio, & full bathroom- great set up for the in-laws or home based business! EXCELLENT storage w/ easy access crawl space, lower exterior storage for tools, & fabulous back & side yard for the pets/kids! Life@ 153 Emerald Ridge is EXQUISITE- views, golf, & luxury living!
Location
Province BC
Community Eastern Hillsides
Area Chilliwack
Building/Complex Name Emerald Ridge
Zoning CD-25
Rooms
Other Rooms Laundry
Basement Fully Finished, Separate Entry
Kitchen 1
Separate Den/Office N
Interior
Interior Features Air Conditioning, ClthWsh/Dryr/Frdg/Stve/DW
Heating Forced Air, Natural Gas
Fireplaces Number 1
Fireplaces Type Natural Gas
Heat Source Forced Air, Natural Gas
Exterior
Exterior Feature Patio(s) & Deck(s)
Parking Features Garage; Triple
Garage Spaces 3.0
Amenities Available Air Cond./Central, In Suite Laundry, Storage
View Y/N Yes
View Expansive Valley Views
Roof Type Asphalt
Lot Frontage 110.0
Lot Depth 127.0
Total Parking Spaces 6
Building
Story 2
Sewer City/Municipal
Water City/Municipal
Unit Floor 153
Structure Type Frame - Wood
Others
Restrictions Pets Allowed w/Rest.,Rentals Allowed
Tax ID 026-360-845
Ownership Freehold Strata
Energy Description Forced Air,Natural Gas
Pets Allowed 2
Read Less
Want to know what your home might be worth? Contact us for a FREE valuation!

Our team is ready to help you sell your home for the highest possible price ASAP

Bought with One Percent Realty Ltd.

GET MORE INFORMATION





