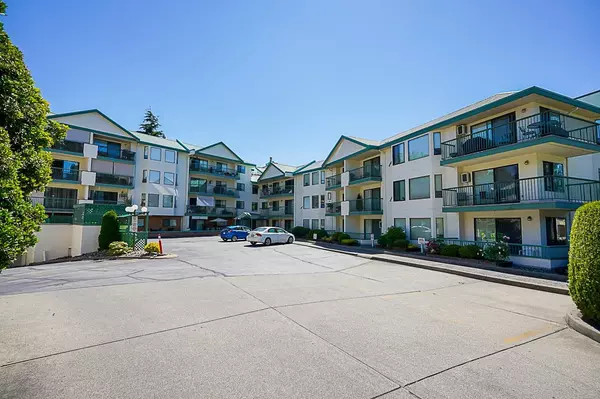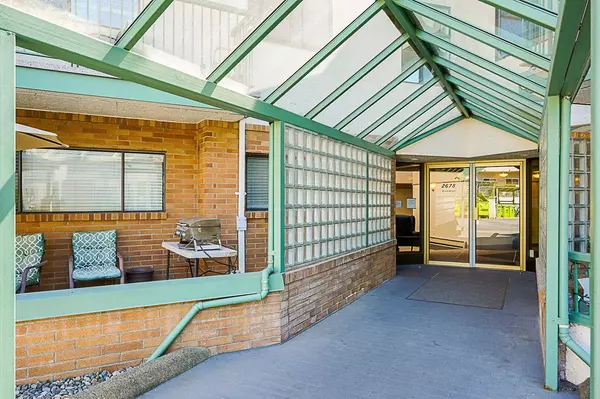$425,000
$449,000
5.3%For more information regarding the value of a property, please contact us for a free consultation.
2678 MCCALLUM RD #115 Abbotsford, BC V2S 6K3
2 Beds
2 Baths
1,365 SqFt
Key Details
Sold Price $425,000
Property Type Condo
Sub Type Apartment/Condo
Listing Status Sold
Purchase Type For Sale
Square Footage 1,365 sqft
Price per Sqft $311
Subdivision Central Abbotsford
MLS Listing ID R2727089
Sold Date 03/10/23
Style 1 Storey,Ground Level Unit
Bedrooms 2
Full Baths 2
Maintenance Fees $407
Construction Status Old Timer
Abv Grd Liv Area 1,365
Total Fin. Sqft 1365
Year Built 1988
Annual Tax Amount $1,286
Tax Year 2022
Property Description
INVESTOR ALERT!! This beautifully renovated condo unit is located on the first floor of Panorama Terrace. It has a fantastic central location and has plenty of restaurants and other attractions within walking distance. This unit is among the largest in the building with 1365 sqft and is very surprising in regards to sound insulation between units. Maintenance fees include the hot water heating, snow removal, and. RENTALS ALLOWED, NO AGE RESTRICTION! One cat or dog allowed, and 2 underground parking stalls (#67 and #68). This unit has BY FAR the BEST price per sqft in the building, so put in your offers and try to take advantage of this amazing deal. Strata has already approved the expansion of the back deck, and the installation of pot lighting in living room. Quick possession is possible.
Location
Province BC
Community Central Abbotsford
Area Abbotsford
Zoning RML
Rooms
Other Rooms Family Room
Basement None
Kitchen 1
Separate Den/Office N
Interior
Interior Features Air Conditioning, ClthWsh/Dryr/Frdg/Stve/DW, Microwave
Heating Baseboard, Electric, Hot Water
Heat Source Baseboard, Electric, Hot Water
Exterior
Exterior Feature Patio(s)
Parking Features Garage; Underground
Garage Spaces 2.0
Amenities Available Air Cond./Central, Club House, Elevator, Guest Suite, In Suite Laundry, Sauna/Steam Room, Storage, Swirlpool/Hot Tub, Workshop Attached
Roof Type Torch-On
Total Parking Spaces 2
Building
Faces East
Story 1
Sewer City/Municipal
Water City/Municipal
Unit Floor 115
Structure Type Frame - Wood
Construction Status Old Timer
Others
Senior Community 19+
Restrictions Age Restrictions,Pets Allowed w/Rest.,Rentals Not Allowed
Age Restriction 19+
Tax ID 009-098-208
Ownership Freehold Strata
Energy Description Baseboard,Electric,Hot Water
Pets Allowed 1
Read Less
Want to know what your home might be worth? Contact us for a FREE valuation!

Our team is ready to help you sell your home for the highest possible price ASAP

Bought with Pathway Executives Realty Inc.
GET MORE INFORMATION





