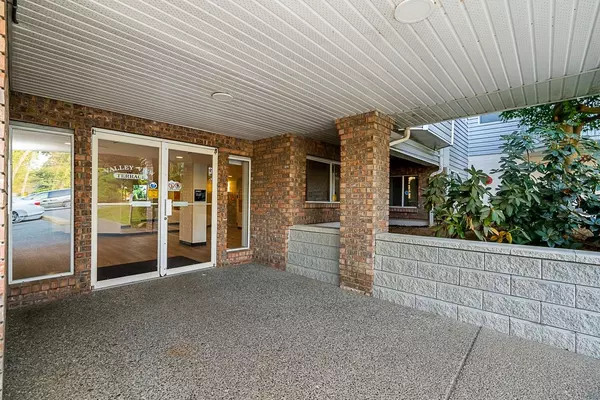$410,000
$439,500
6.7%For more information regarding the value of a property, please contact us for a free consultation.
2750 FULLER ST #114 Abbotsford, BC V2S 3K1
2 Beds
2 Baths
1,132 SqFt
Key Details
Sold Price $410,000
Property Type Condo
Sub Type Apartment/Condo
Listing Status Sold
Purchase Type For Sale
Square Footage 1,132 sqft
Price per Sqft $362
Subdivision Central Abbotsford
MLS Listing ID R2761219
Sold Date 03/30/23
Style Corner Unit
Bedrooms 2
Full Baths 2
Maintenance Fees $451
Abv Grd Liv Area 1,132
Total Fin. Sqft 1132
Year Built 1991
Annual Tax Amount $1,281
Tax Year 2022
Property Description
Investors & First Time Buyers say HELLO to Valley View Terrace! Spacious 2 bed 2 bath corner suite, one of the largest units in the whole building! Unit 114 is on the QUIET and BRIGHT side featuring newer laminate floors throughout, good size bedrooms, huge living room with bay window, large balcony, & more. Shared laundry and lots of storage in the unit. Well-run strata & updated building (newer roof, new carpet, paint, & lighting in common area). Central location, within walking distance to Central Park Village, Sevenoaks Mall, Superstore & several restaurants. Bus stop right around the corner. Secure underground parking with plenty of visitor parking. No age restrictions, rentals allowed & pets allowed (must be able to hold & carry under 1 arm).
Location
Province BC
Community Central Abbotsford
Area Abbotsford
Building/Complex Name VALLEYVIEW TERRACE
Zoning RML
Rooms
Basement None
Kitchen 1
Separate Den/Office N
Interior
Interior Features Dishwasher, Refrigerator, Stove
Heating Baseboard, Electric
Fireplaces Type None
Heat Source Baseboard, Electric
Exterior
Exterior Feature Balcony(s)
Parking Features Garage; Underground
Garage Spaces 1.0
Amenities Available Club House, Shared Laundry
Roof Type Tar & Gravel
Total Parking Spaces 1
Building
Faces Northeast
Story 1
Sewer City/Municipal
Water City/Municipal
Locker Yes
Unit Floor 114
Structure Type Frame - Wood
Others
Restrictions Pets Allowed w/Rest.,Rentals Allowed
Tax ID 017-659-248
Ownership Freehold Strata
Energy Description Baseboard,Electric
Pets Allowed 2
Read Less
Want to know what your home might be worth? Contact us for a FREE valuation!

Our team is ready to help you sell your home for the highest possible price ASAP

Bought with Saba Realty Ltd.
GET MORE INFORMATION





