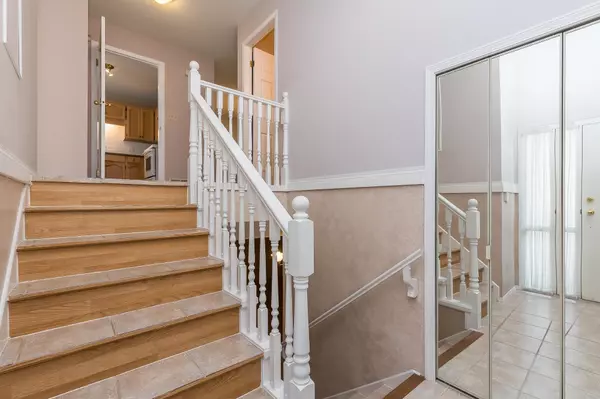$554,000
$559,900
1.1%For more information regarding the value of a property, please contact us for a free consultation.
2988 HORN ST #6 Abbotsford, BC V2S 3C1
3 Beds
3 Baths
2,158 SqFt
Key Details
Sold Price $554,000
Property Type Townhouse
Sub Type Townhouse
Listing Status Sold
Purchase Type For Sale
Square Footage 2,158 sqft
Price per Sqft $256
Subdivision Central Abbotsford
MLS Listing ID R2727835
Sold Date 04/15/23
Style Basement Entry
Bedrooms 3
Full Baths 3
Maintenance Fees $388
Abv Grd Liv Area 1,314
Total Fin. Sqft 2158
Year Built 1989
Annual Tax Amount $2,064
Tax Year 2022
Property Description
It''s your opportunity to live at Creekside Park gated community. These sought after units rarely become available. This beautiful age restricted 55+ complex is centrally located close to all amenities & shopping yet it is very private & quiet. This well maintained, air conditioned unit has 3 bed/3 bath. It is bright & feels spacious with the living/dining rm backing out to a patio and lawn and gardens. The lg kitchen includes an eating area, overlooking a balcony. It has lots of cupboard & counter space. There is a lg family rm downstairs to accommodate all your entertaining needs. The master bed has a walk through closet leading into the en-suite. This unit has been well taken care & is move in ready, some paint & decorating ideas will make it your own.
Location
Province BC
Community Central Abbotsford
Area Abbotsford
Building/Complex Name Creekside Park
Zoning RM30
Rooms
Other Rooms Family Room
Basement Full, Fully Finished
Kitchen 1
Separate Den/Office N
Interior
Interior Features Air Conditioning, Clothes Washer/Dryer, Dishwasher, Disposal - Waste, Drapes/Window Coverings, Microwave, Refrigerator, Stove, Vacuum - Built In, Windows - Thermo
Heating Forced Air, Natural Gas
Fireplaces Number 2
Fireplaces Type Gas - Natural
Heat Source Forced Air, Natural Gas
Exterior
Exterior Feature Balcony(s), Patio(s)
Parking Features Garage; Double, RV Parking Avail., Visitor Parking
Garage Spaces 2.0
Garage Description 22/19x22'4
Amenities Available Air Cond./Central, Club House
View Y/N No
Roof Type Asphalt
Total Parking Spaces 2
Building
Faces East
Story 2
Sewer City/Municipal
Water City/Municipal
Locker No
Unit Floor 6
Structure Type Frame - Wood
Others
Senior Community 55+
Restrictions Age Restrictions,Pets Not Allowed,Rentals Allowed
Age Restriction 55+
Tax ID 017-045-690
Ownership Freehold Strata
Energy Description Forced Air,Natural Gas
Read Less
Want to know what your home might be worth? Contact us for a FREE valuation!

Our team is ready to help you sell your home for the highest possible price ASAP

Bought with One Percent Realty Ltd.
GET MORE INFORMATION





