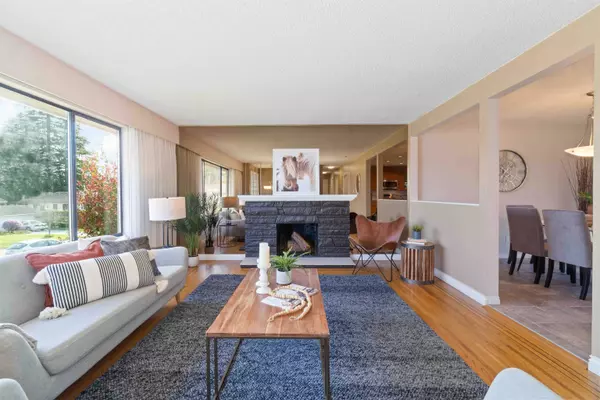$1,558,000
$1,586,000
1.8%For more information regarding the value of a property, please contact us for a free consultation.
829 BALLANTRAE CT Port Moody, BC V3H 1A7
4 Beds
2 Baths
2,128 SqFt
Key Details
Sold Price $1,558,000
Property Type Single Family Home
Sub Type House/Single Family
Listing Status Sold
Purchase Type For Sale
Square Footage 2,128 sqft
Price per Sqft $732
Subdivision Glenayre
MLS Listing ID R2769186
Sold Date 04/18/23
Style 2 Storey
Bedrooms 4
Full Baths 2
Abv Grd Liv Area 1,189
Total Fin. Sqft 2128
Year Built 1963
Annual Tax Amount $5,231
Tax Year 2022
Lot Size 7,669 Sqft
Acres 0.18
Property Description
Nestled on a quiet DOUBLE cul de sac in one of Port Moody''s most sought after neighbourhood,"GLENAYRE-".This PERFECT family home offers 4 bdrms 2 FULL bathrooms & many updates thru out the years.Maple kitchen cabinets,tile floors,centre island,S/S appliances.Hardwood floors have all been refinished,wood burning fireplace up, gas down.Gorgeous private flat fenced backyard with only 3 steps down from your covered deck..Watch your kids play from your kitchen sink!!Updated main bathroom with soaker tub,double sinks,separate shower PLUS 3 pce bathroom down.Was once a in law suite, can be simply converted back.Watch your kids grow with ALL levels of school within WALKING distance.Replaced Roof 2010,furnace 2006,shed 2010,appliances 2017,drain tile 2008.OPEN HOUSES CANCELLED
Location
Province BC
Community Glenayre
Area Port Moody
Building/Complex Name GLENAYRE
Zoning RES
Rooms
Other Rooms Bedroom
Basement Full, Fully Finished
Kitchen 1
Separate Den/Office N
Interior
Interior Features ClthWsh/Dryr/Frdg/Stve/DW
Heating Forced Air, Natural Gas
Fireplaces Number 2
Fireplaces Type Natural Gas, Wood
Heat Source Forced Air, Natural Gas
Exterior
Exterior Feature Fenced Yard, Patio(s) & Deck(s)
Parking Features Carport; Single, Other
View Y/N No
Roof Type Asphalt
Total Parking Spaces 4
Building
Story 2
Sewer City/Municipal
Water City/Municipal
Structure Type Frame - Wood
Others
Tax ID 009-334-076
Ownership Freehold NonStrata
Energy Description Forced Air,Natural Gas
Read Less
Want to know what your home might be worth? Contact us for a FREE valuation!

Our team is ready to help you sell your home for the highest possible price ASAP

Bought with Royal LePage Sterling Realty
GET MORE INFORMATION





