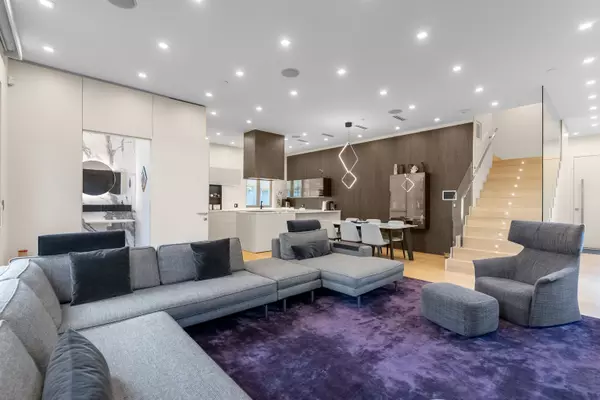$3,130,000
$3,330,000
6.0%For more information regarding the value of a property, please contact us for a free consultation.
1076 PARK DR Vancouver, BC V6P 2J5
4 Beds
4 Baths
2,930 SqFt
Key Details
Sold Price $3,130,000
Property Type Single Family Home
Sub Type House/Single Family
Listing Status Sold
Purchase Type For Sale
Square Footage 2,930 sqft
Price per Sqft $1,068
Subdivision Marpole
MLS Listing ID R2758777
Sold Date 04/17/23
Style 2 Storey w/Bsmt.
Bedrooms 4
Full Baths 3
Half Baths 1
Abv Grd Liv Area 1,237
Total Fin. Sqft 2930
Year Built 2019
Annual Tax Amount $7,150
Tax Year 2022
Lot Size 4,138 Sqft
Acres 0.09
Property Description
Modern Architecture Digest Luxury home by Regeneration w Italian Interior design team at Habitat by Aeon. All Italian top-quality materials frm: Italian stone to panels, to doors w frames & hinges, to kitchen stone counters & beautiful bath vanities. If you appreciate Italian top quality, you''ll love all the detailed features throughout the house. Upstairs has 3 spacious beds & the master bed features Italian wall paneling w a hidden closet. Go up to the rooftop to enjoy Summer BBQs or southern sunny view & suntan. Private Garden Level features a luxury Italian-style apartment, separate suite w separate glass doors w a gorgeous kitchen & laundry. Minutes to Airport, Downtown & UBC. School Catchment: David Lloyd George Elem & Sir Winston Churchill Sec. OH Sat & Sun, Apr 15 & 16, 2-4pm
Location
Province BC
Community Marpole
Area Vancouver West
Zoning RS-1
Rooms
Other Rooms Bedroom
Basement Fully Finished, Separate Entry
Kitchen 2
Separate Den/Office N
Interior
Interior Features ClthWsh/Dryr/Frdg/Stve/DW, Drapes/Window Coverings, Fireplace Insert, Garage Door Opener, Heat Recov. Vent., Smoke Alarm
Heating Other, Radiant
Fireplaces Number 1
Fireplaces Type Electric
Heat Source Other, Radiant
Exterior
Exterior Feature Fenced Yard, Patio(s) & Deck(s), Rooftop Deck
Parking Features Garage; Double
Garage Spaces 2.0
Amenities Available Air Cond./Central, In Suite Laundry, Sauna/Steam Room, Storage
View Y/N Yes
View Park
Roof Type Other
Lot Frontage 40.7
Lot Depth 102.8
Total Parking Spaces 4
Building
Story 3
Water City/Municipal
Structure Type Frame - Wood
Others
Tax ID 007-926-294
Ownership Freehold NonStrata
Energy Description Other,Radiant
Read Less
Want to know what your home might be worth? Contact us for a FREE valuation!

Our team is ready to help you sell your home for the highest possible price ASAP

Bought with FaithWilson Christies International Real Estate

GET MORE INFORMATION





