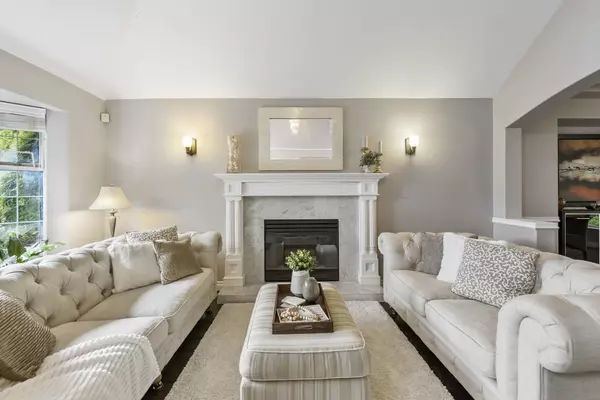$1,700,000
$1,750,000
2.9%For more information regarding the value of a property, please contact us for a free consultation.
8274 148B ST Surrey, BC V3S 7R9
4 Beds
3 Baths
2,952 SqFt
Key Details
Sold Price $1,700,000
Property Type Single Family Home
Sub Type House/Single Family
Listing Status Sold
Purchase Type For Sale
Square Footage 2,952 sqft
Price per Sqft $575
Subdivision Bear Creek Green Timbers
MLS Listing ID R2762754
Sold Date 04/25/23
Style 2 Storey
Bedrooms 4
Full Baths 2
Half Baths 1
Abv Grd Liv Area 1,648
Total Fin. Sqft 2952
Year Built 1990
Annual Tax Amount $5,118
Tax Year 2022
Lot Size 8,150 Sqft
Acres 0.19
Property Description
Welcome to your 4BR 2.5BTH dream home located in the well-desired Shaughnessy Estates. French doors unveil a grand staircase & elegant living room featuring a large bay window & airy, vaulted ceiling. Guests will naturally gather in your picture-perfect kitchen while you prepare gourmet meals surrounded by stainless steel appliances, quartz counters & subway tiled backsplash. Completing the main is an office, rec room w/ wet bar, 3-car garage & sunken family room opening onto a sprawling, tree-lined backyard. Upstairs is reserved for sunlit bedrooms w/ a tranquil, primary bed boasting a spacious walk-in closet, cozy seating area & hotel-inspired ensuite. Steps to both levels of schools & bus stops w/ a future skytrain station, restaurants, grocery, shopping & Fraser Hwy just blocks away.
Location
Province BC
Community Bear Creek Green Timbers
Area Surrey
Zoning SFR
Rooms
Other Rooms Laundry
Basement Crawl
Kitchen 1
Separate Den/Office N
Interior
Interior Features ClthWsh/Dryr/Frdg/Stve/DW, Drapes/Window Coverings, Garage Door Opener, Microwave, Smoke Alarm, Vaulted Ceiling
Heating Forced Air, Natural Gas, Wood
Fireplaces Number 3
Fireplaces Type Natural Gas, Wood
Heat Source Forced Air, Natural Gas, Wood
Exterior
Exterior Feature Fenced Yard, Patio(s)
Parking Features Garage; Triple
Garage Spaces 3.0
Amenities Available In Suite Laundry, Independent living
View Y/N No
Roof Type Asphalt
Lot Frontage 89.11
Lot Depth 91.86
Total Parking Spaces 9
Building
Story 2
Sewer City/Municipal
Water City/Municipal
Structure Type Frame - Wood
Others
Tax ID 014-264-471
Ownership Freehold NonStrata
Energy Description Forced Air,Natural Gas,Wood
Read Less
Want to know what your home might be worth? Contact us for a FREE valuation!

Our team is ready to help you sell your home for the highest possible price ASAP

Bought with Royal Pacific Realty (Kingsway) Ltd.
GET MORE INFORMATION





