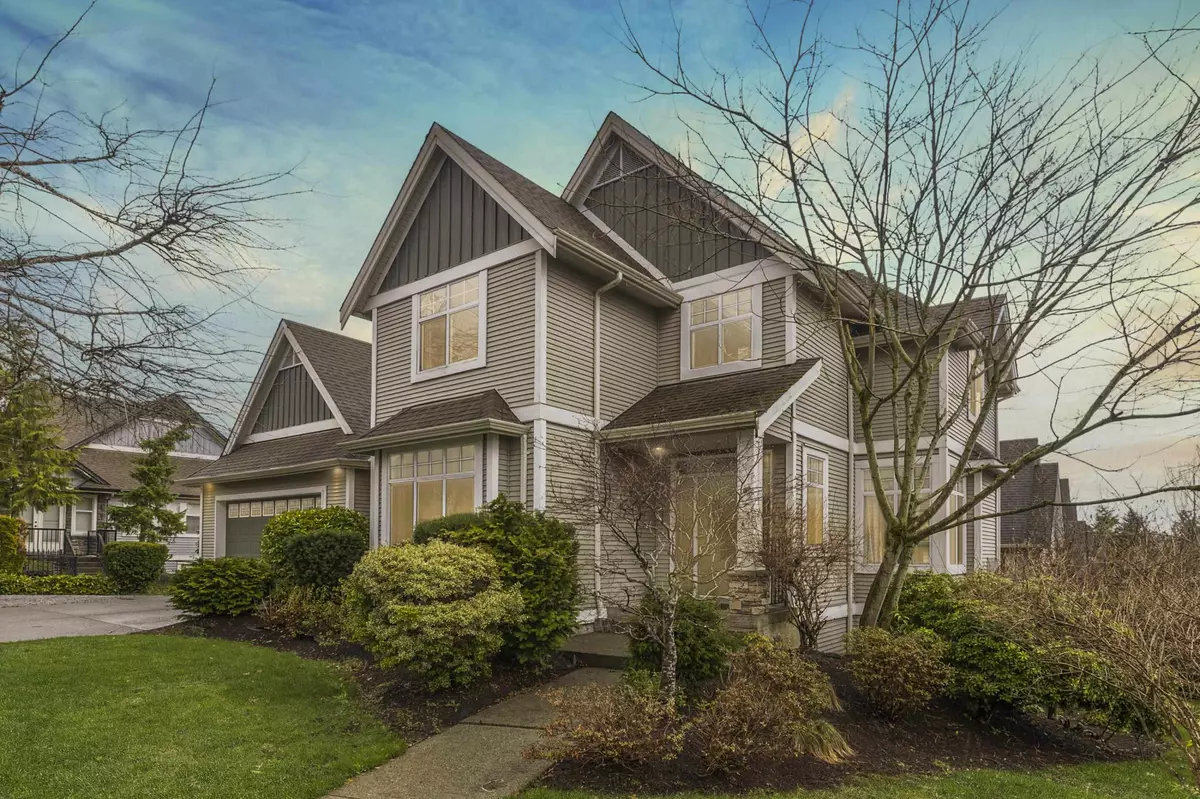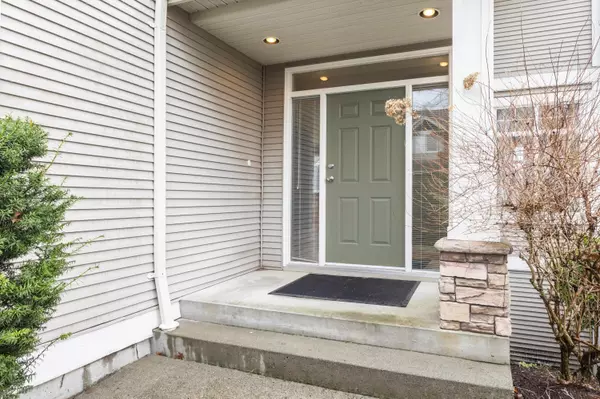$1,026,000
$1,000,000
2.6%For more information regarding the value of a property, please contact us for a free consultation.
31491 SPUR AVE #17 Abbotsford, BC V2T 6W9
4 Beds
3 Baths
3,023 SqFt
Key Details
Sold Price $1,026,000
Property Type Single Family Home
Sub Type House/Single Family
Listing Status Sold
Purchase Type For Sale
Square Footage 3,023 sqft
Price per Sqft $339
Subdivision Abbotsford West
MLS Listing ID R2768452
Sold Date 04/25/23
Style 2 Storey w/Bsmt.
Bedrooms 4
Full Baths 2
Half Baths 1
Maintenance Fees $97
Abv Grd Liv Area 1,094
Total Fin. Sqft 3023
Rental Info 100
Year Built 2001
Annual Tax Amount $4,413
Tax Year 2022
Lot Size 5,812 Sqft
Acres 0.13
Property Description
Ideally located in Falcon Ridge, one of West Abby's top communities known for great commuter access, shops, schools & rec facilities. Spur Avenue is safe, quiet, low traffic & lot is well landscaped, low maintenance & offers extra parking. Bonus: fabulous walking trails & parks just down street. Must be seen but a few benefits include BI sauna, whole house water filtration, upgraded insulation, real HW floors, fresh paint, new HWT, walk in pantry & closets, big kitchen island & breakfast bar, covered sundeck, laundry room, ample storage + oversized garage. This lovely home is well maintained & has been professionally cleaned with little to do but move in & enjoy. Space enough for everyone & every activity in your family plus a big, bright, partially finished full bsmt with separate entry.
Location
Province BC
Community Abbotsford West
Area Abbotsford
Building/Complex Name Falcon Ridge
Zoning RS3
Rooms
Other Rooms Walk-In Closet
Basement Full, Partly Finished, Separate Entry
Kitchen 1
Separate Den/Office Y
Interior
Interior Features ClthWsh/Dryr/Frdg/Stve/DW, Drapes/Window Coverings, Garage Door Opener, Microwave, Pantry, Smoke Alarm, Vacuum - Built In, Windows - Thermo
Heating Forced Air, Natural Gas
Fireplaces Number 1
Fireplaces Type Natural Gas
Heat Source Forced Air, Natural Gas
Exterior
Exterior Feature Sundeck(s)
Parking Features Add. Parking Avail., Garage; Double, RV Parking Avail.
Garage Spaces 2.0
Garage Description 21'7x21'4
Amenities Available In Suite Laundry, Sauna/Steam Room, Storage, Workshop Attached
View Y/N Yes
View Mt Baker
Roof Type Asphalt
Lot Frontage 57.0
Lot Depth 97.0
Total Parking Spaces 5
Building
Faces East
Story 3
Sewer City/Municipal
Water City/Municipal
Locker No
Unit Floor 17
Structure Type Frame - Wood
Others
Restrictions Pets Allowed w/Rest.,Rentals Allowed
Tax ID 024-872-431
Ownership Freehold Strata
Energy Description Forced Air,Natural Gas
Pets Allowed 1
Read Less
Want to know what your home might be worth? Contact us for a FREE valuation!

Our team is ready to help you sell your home for the highest possible price ASAP

Bought with Century 21 Coastal Realty Ltd.
GET MORE INFORMATION





