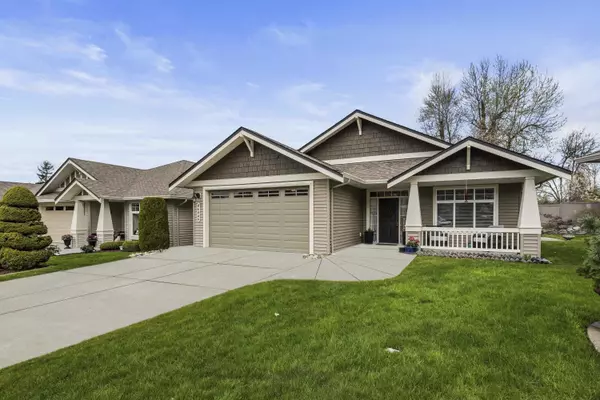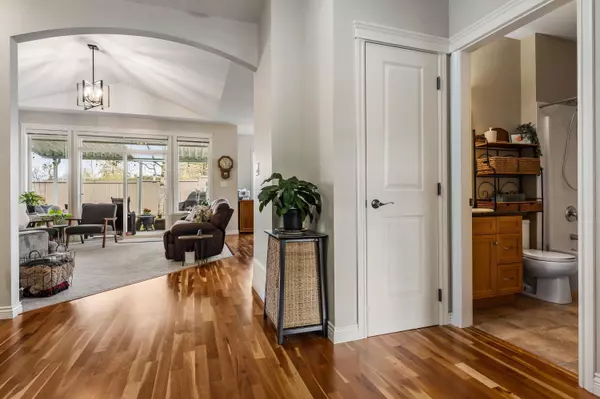$698,000
$699,800
0.3%For more information regarding the value of a property, please contact us for a free consultation.
46449 STONEY CREEK DR Sardis, BC V2R 0B7
2 Beds
2 Baths
1,436 SqFt
Key Details
Sold Price $698,000
Property Type Single Family Home
Sub Type House/Single Family
Listing Status Sold
Purchase Type For Sale
Square Footage 1,436 sqft
Price per Sqft $486
Subdivision Sardis South
MLS Listing ID R2771355
Sold Date 05/01/23
Style 1 Storey,Rancher/Bungalow
Bedrooms 2
Full Baths 2
Abv Grd Liv Area 1,436
Total Fin. Sqft 1436
Year Built 2006
Annual Tax Amount $3,032
Tax Year 2022
Lot Size 5,661 Sqft
Acres 0.13
Property Description
Welcome to Stoney Creek! A secure & adult oriented, gated complex boasting scenic water features & mature, well kept landscaping thruout. You''ll love the location of this updated rancher on one of the largest most private lots in the development. Open concept, vaulted ceiling, large windows & neutral colors all give the home a bright & spacious feel. The updated, feature cabinets with backlit open shelving allows for plenty of extra storage while giving the space a more modern feel. The large primary bedroom boasts a w/in closet & freshly renovated ensuite. Complete with corian counters, double sinks & large tile shower. Outside, you''ll enjoy the privacy of both the covered patio & sundeck, bordered by greenspace & manicured landscaping. Accessible 4'' crawl space, ideal for extra storage.
Location
Province BC
Community Sardis South
Area Sardis
Building/Complex Name STONEY CREEK RANCH
Zoning RSV3
Rooms
Other Rooms Laundry
Basement Crawl
Kitchen 1
Separate Den/Office N
Interior
Interior Features Air Conditioning, ClthWsh/Dryr/Frdg/Stve/DW, Garage Door Opener, Microwave, Pantry, Vacuum - Built In, Vaulted Ceiling
Heating Geothermal, Heat Pump
Fireplaces Number 1
Fireplaces Type Electric
Heat Source Geothermal, Heat Pump
Exterior
Exterior Feature Patio(s)
Parking Features Garage; Double
Garage Spaces 2.0
Amenities Available Air Cond./Central, Club House, Garden, In Suite Laundry, Recreation Center, Wheelchair Access
View Y/N Yes
View Greenspace
Roof Type Asphalt
Lot Frontage 35.0
Lot Depth 91.0
Total Parking Spaces 4
Building
Story 1
Sewer City/Municipal
Water City/Municipal
Structure Type Frame - Wood
Others
Senior Community 45+
Restrictions Age Restrictions,Pets Allowed w/Rest.,Rentals Not Allowed
Age Restriction 45+
Tax ID 902-519-909
Ownership First Nations Lease
Energy Description Geothermal,Heat Pump
Read Less
Want to know what your home might be worth? Contact us for a FREE valuation!

Our team is ready to help you sell your home for the highest possible price ASAP

Bought with Century 21 Creekside Realty
GET MORE INFORMATION





