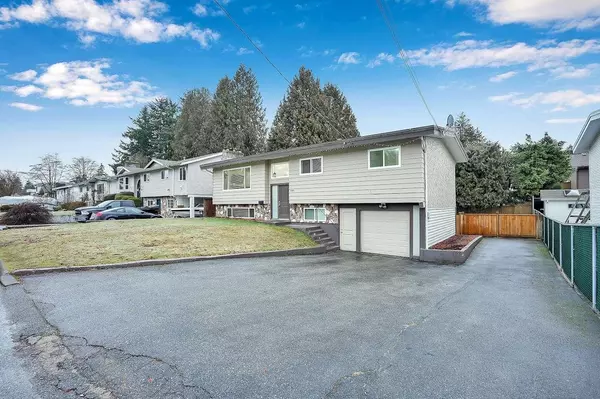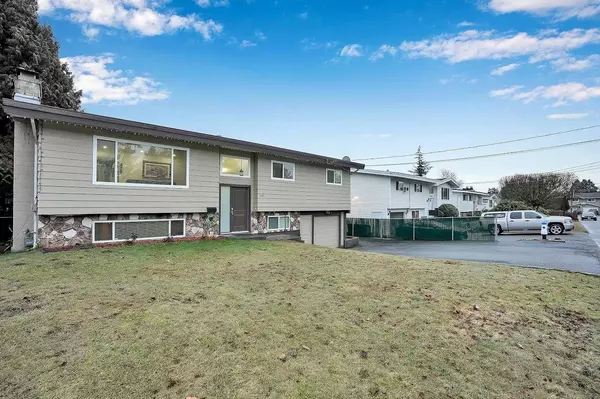$1,254,500
$1,284,000
2.3%For more information regarding the value of a property, please contact us for a free consultation.
2085 MAJESTIC CRES Abbotsford, BC V2T 3E9
5 Beds
3 Baths
2,160 SqFt
Key Details
Sold Price $1,254,500
Property Type Single Family Home
Sub Type House/Single Family
Listing Status Sold
Purchase Type For Sale
Square Footage 2,160 sqft
Price per Sqft $580
Subdivision Abbotsford West
MLS Listing ID R2773300
Sold Date 05/08/23
Style 2 Storey
Bedrooms 5
Full Baths 2
Half Baths 1
Abv Grd Liv Area 1,100
Total Fin. Sqft 2160
Year Built 1973
Annual Tax Amount $4,775
Tax Year 2022
Lot Size 7,004 Sqft
Acres 0.16
Property Description
Welcome to Your Dream Home! This Beautiful 5 Bedrooms & 3 Washrooms House in the best & quiet neighbourhood of West Abbotsford features with gorgeous Kitchen with Quartz Countertops, Stainless Steel Appliances, Separate Laundries for upstairs & downstairs, Engineered Laminate Floor, Crown mouldings, light fixtures, thermo vinyl windows, exterior/ interior doors, all bathrooms updated couple of years back. Beat the heat of Increasing Mortgage Rates with a TWO Bedroom Legal Suite downstairs. 7004 Sq. ft Rectangular Lot with 68'' wide front with fenced back yard. Enjoy your morning tea sitting in the huge covered sundeck. Side Parking with gate for RV/ Trailers. Close to MSA Hospital, Shopping, Schools & Highway 1 Access.
Location
Province BC
Community Abbotsford West
Area Abbotsford
Zoning RS3
Rooms
Other Rooms Foyer
Basement Fully Finished, Separate Entry
Kitchen 2
Separate Den/Office N
Interior
Interior Features ClthWsh/Dryr/Frdg/Stve/DW
Heating Forced Air
Fireplaces Number 1
Fireplaces Type Wood
Heat Source Forced Air
Exterior
Exterior Feature Balcny(s) Patio(s) Dck(s), Fenced Yard
Parking Features Garage; Single, RV Parking Avail.
Garage Spaces 1.0
Amenities Available In Suite Laundry
View Y/N No
Roof Type Asphalt
Lot Frontage 68.0
Lot Depth 103.0
Total Parking Spaces 6
Building
Story 2
Sewer City/Municipal
Water City/Municipal
Structure Type Frame - Wood
Others
Tax ID 005-256-488
Ownership Freehold NonStrata
Energy Description Forced Air
Read Less
Want to know what your home might be worth? Contact us for a FREE valuation!

Our team is ready to help you sell your home for the highest possible price ASAP

Bought with RE/MAX Blueprint Realty
GET MORE INFORMATION





