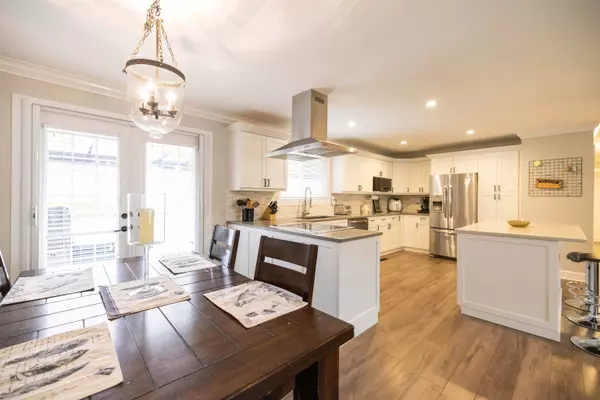$1,615,000
$1,548,000
4.3%For more information regarding the value of a property, please contact us for a free consultation.
6104 172A ST Surrey, BC V3S 5M3
6 Beds
4 Baths
2,670 SqFt
Key Details
Sold Price $1,615,000
Property Type Single Family Home
Sub Type House/Single Family
Listing Status Sold
Purchase Type For Sale
Square Footage 2,670 sqft
Price per Sqft $604
Subdivision Cloverdale Bc
MLS Listing ID R2769629
Sold Date 05/04/23
Style 2 Storey,Basement Entry
Bedrooms 6
Full Baths 4
Abv Grd Liv Area 1,425
Total Fin. Sqft 2670
Year Built 1979
Annual Tax Amount $4,487
Tax Year 2022
Lot Size 8,502 Sqft
Acres 0.2
Property Description
BEAUTIFUL 6 beds and 4 full baths on Huge 8500 SQFT lot (60*141.7 ft rectangular Lot) with 2+1 Basement suite, Double car garage , a Gorgeous chef's kitchen! Ample cabinets, drawer space, and beautiful S/S appliances, updated windows, insulation, lighting, custom closet organizers, 2022 brand new AIR Conditioning unit, 2022 Furnace and 2023 HWT. Steps to elementary school, Cloverdale athletic park, Northview golf & Country Club, Cloverdale rec , & Fraser downs elements casino.FIRST SHOWING START ON SATURDAY AND SUNDAY 29,30 APRL(1-4PM)
Location
Province BC
Community Cloverdale Bc
Area Cloverdale
Zoning RF
Rooms
Other Rooms Living Room
Basement Full, Fully Finished
Kitchen 3
Separate Den/Office N
Interior
Interior Features Air Conditioning, ClthWsh/Dryr/Frdg/Stve/DW, Dishwasher
Heating Electric, Forced Air, Natural Gas
Heat Source Electric, Forced Air, Natural Gas
Exterior
Exterior Feature Balcony(s), Patio(s), Patio(s) & Deck(s)
Parking Features Add. Parking Avail., Garage; Double, Open
Garage Spaces 2.0
Garage Description 20x20
Amenities Available Workshop Detached
View Y/N No
Roof Type Asphalt
Lot Frontage 60.0
Total Parking Spaces 4
Building
Story 2
Sewer City/Municipal
Water City/Municipal
Structure Type Brick,Concrete,Frame - Wood
Others
Tax ID 005-076-293
Ownership Freehold NonStrata
Energy Description Electric,Forced Air,Natural Gas
Read Less
Want to know what your home might be worth? Contact us for a FREE valuation!

Our team is ready to help you sell your home for the highest possible price ASAP

Bought with Luxmore Realty
GET MORE INFORMATION





