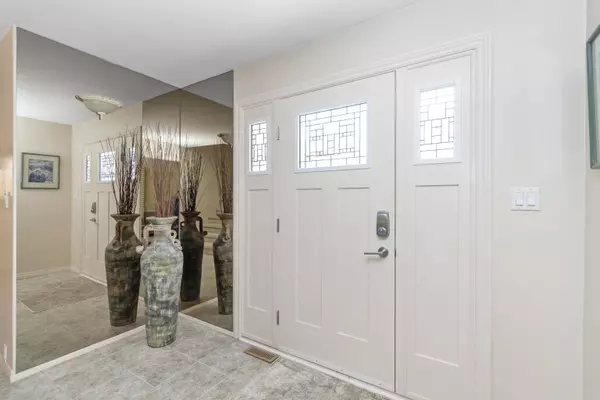$1,315,000
$1,275,000
3.1%For more information regarding the value of a property, please contact us for a free consultation.
2233 TAYLOR WAY Abbotsford, BC V2S 4T2
5 Beds
3 Baths
2,624 SqFt
Key Details
Sold Price $1,315,000
Property Type Single Family Home
Sub Type House/Single Family
Listing Status Sold
Purchase Type For Sale
Square Footage 2,624 sqft
Price per Sqft $501
Subdivision Central Abbotsford
MLS Listing ID R2772827
Sold Date 05/10/23
Style 2 Storey
Bedrooms 5
Full Baths 2
Half Baths 1
Abv Grd Liv Area 1,405
Total Fin. Sqft 2624
Year Built 1980
Annual Tax Amount $4,637
Tax Year 2022
Lot Size 10,153 Sqft
Acres 0.23
Property Description
Introducing a charming 2-storey home in Central Abbotsford! This family home features 2600 sq/ft of living space, including 5 bedrooms, 3 bathrooms, a sunroom and a spacious family and living room on the main floor, with bedrooms above for ultimate privacy. The house is situated on a 10,000 sq/ft lot with a large and private backyard perfect for entertaining or relaxing. Centrally located to all three levels of schools, Mill Lake Park, shopping, dining, University of the Fraser Valley, Old Yale Brewing, and so much more. Moreover, this lot is located in the Urban 3 Infill and has redevelopment potential. This lot has the potential to be subdivided into two lots or a duplex. Please confirm the zoning and redevelopment potential with the City of Abbotsford. Check out the home tour video!
Location
Province BC
Community Central Abbotsford
Area Abbotsford
Zoning RS3-I
Rooms
Other Rooms Bedroom
Basement None
Kitchen 0
Separate Den/Office N
Interior
Interior Features ClthWsh/Dryr/Frdg/Stve/DW, Drapes/Window Coverings, Garage Door Opener, Other - See Remarks, Security - Roughed In, Storage Shed
Heating Electric, Forced Air
Fireplaces Number 2
Fireplaces Type Natural Gas
Heat Source Electric, Forced Air
Exterior
Exterior Feature Patio(s) & Deck(s)
Parking Features Garage; Double, Other, RV Parking Avail.
Garage Spaces 2.0
Amenities Available None
View Y/N No
Roof Type Asphalt
Lot Frontage 71.82
Total Parking Spaces 6
Building
Story 2
Sewer City/Municipal
Water City/Municipal
Structure Type Frame - Wood
Others
Tax ID 010-369-716
Ownership Freehold NonStrata
Energy Description Electric,Forced Air
Read Less
Want to know what your home might be worth? Contact us for a FREE valuation!

Our team is ready to help you sell your home for the highest possible price ASAP

Bought with Coldwell Banker Marquise Realty
GET MORE INFORMATION





