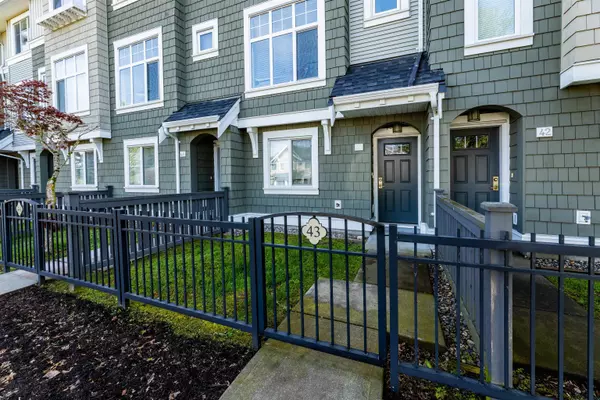$675,000
$664,900
1.5%For more information regarding the value of a property, please contact us for a free consultation.
31098 WESTRIDGE PL #43 Abbotsford, BC V2T 0C2
2 Beds
2 Baths
1,226 SqFt
Key Details
Sold Price $675,000
Property Type Townhouse
Sub Type Townhouse
Listing Status Sold
Purchase Type For Sale
Square Footage 1,226 sqft
Price per Sqft $550
Subdivision Abbotsford West
MLS Listing ID R2775044
Sold Date 05/11/23
Style 3 Storey
Bedrooms 2
Full Baths 2
Maintenance Fees $324
Abv Grd Liv Area 583
Total Fin. Sqft 1226
Year Built 2012
Annual Tax Amount $2,277
Tax Year 2022
Property Description
Located in the desirable neighborhood of Hartwell at Westerleigh, this 2 bed 2 bath townhome is great for young families or individuals alike. The open-concept main floor has enough versatility and space for your best layout ideas while the kitchen shines with stainless steel appliances and plenty of storage. Upstairs, two oversized bedrooms with the primary bedroom having a nearly wall-to-wall closet as well as double sinks in the ensuite. Enjoy the convenience of both street-level access and street parking combined with a double tandem garage and a parking pad large enough for a truck. Several updates throughout the home include flooring, paint, hot water tank, stove and washer/dryer. Enjoy access to resort-style amenities including an outdoor pool & hot tub. Open House cancelled.
Location
Province BC
Community Abbotsford West
Area Abbotsford
Building/Complex Name Hartwell
Zoning RM60
Rooms
Basement None
Kitchen 1
Separate Den/Office N
Interior
Interior Features ClthWsh/Dryr/Frdg/Stve/DW
Heating Baseboard, Electric
Heat Source Baseboard, Electric
Exterior
Exterior Feature Balcony(s), Fenced Yard
Parking Features Carport & Garage, Open, Visitor Parking
Garage Spaces 2.0
Amenities Available Club House, Exercise Centre, Guest Suite, Playground, Pool; Outdoor, Swirlpool/Hot Tub
Roof Type Asphalt
Total Parking Spaces 3
Building
Story 3
Sewer City/Municipal
Water City/Municipal
Unit Floor 43
Structure Type Frame - Wood
Others
Restrictions Pets Allowed w/Rest.,Rentals Allowed
Tax ID 028-801-067
Ownership Freehold Strata
Energy Description Baseboard,Electric
Pets Allowed 2
Read Less
Want to know what your home might be worth? Contact us for a FREE valuation!

Our team is ready to help you sell your home for the highest possible price ASAP

Bought with Sutton Group-West Coast Realty
GET MORE INFORMATION





