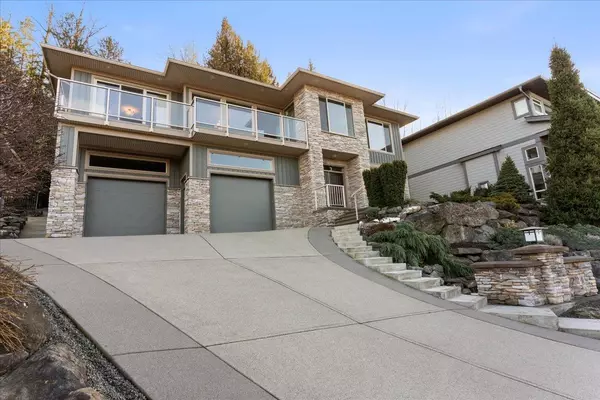$1,160,000
$1,188,000
2.4%For more information regarding the value of a property, please contact us for a free consultation.
51075 FALLS CT #224 Chilliwack, BC V4Z 1K7
4 Beds
3 Baths
3,990 SqFt
Key Details
Sold Price $1,160,000
Property Type Single Family Home
Sub Type House/Single Family
Listing Status Sold
Purchase Type For Sale
Square Footage 3,990 sqft
Price per Sqft $290
Subdivision Eastern Hillsides
MLS Listing ID R2755765
Sold Date 05/05/23
Style Basement Entry
Bedrooms 4
Full Baths 3
Maintenance Fees $185
Abv Grd Liv Area 2,287
Total Fin. Sqft 3990
Year Built 2011
Annual Tax Amount $5,340
Tax Year 2022
Lot Size 8,712 Sqft
Acres 0.2
Property Description
Welcome to one of the nicest developments Chilliwack has to offer - "Emerald Ridge"! An exclusive family friendly, gated neighborhood located at The Falls Golf Course. Golfing at your doorstep, hiking/nature in your backyard. This lavish Frank Lloyd Wright inspired 4 bdrm home is an entertainers paradise! Open concept kitchen w/solid wd cabinets, lg oversized island, granite counters, S/S appliances w/gas range, dble sided rock f/p, tile w/ dble sub floors, jeldwend windows, solid doors, new venetian blind, new carpets, crown mouldings, heat pump, extra sound proofing in primary bdrm, new HWT and so many more updates! The bsmnt awaits endless options - workshop/gym/home based business or INLAW SUITE. If you''re looking for the ultimate like new luxury living w/panoramic views, Call today!!
Location
Province BC
Community Eastern Hillsides
Area Chilliwack
Building/Complex Name EMERALD RIDGE
Zoning CD-25
Rooms
Other Rooms Laundry
Basement Crawl
Kitchen 1
Separate Den/Office N
Interior
Interior Features Air Conditioning, ClthWsh/Dryr/Frdg/Stve/DW, Vacuum - Built In
Heating Forced Air, Heat Pump
Fireplaces Number 1
Fireplaces Type Natural Gas
Heat Source Forced Air, Heat Pump
Exterior
Exterior Feature Balcny(s) Patio(s) Dck(s)
Parking Features Garage; Double
Garage Spaces 2.0
Garage Description 26'6x26'4
Amenities Available Air Cond./Central
View Y/N Yes
View MOUNTAIN & VALLEY
Roof Type Asphalt
Lot Frontage 60.0
Total Parking Spaces 4
Building
Story 2
Sewer City/Municipal
Water City/Municipal
Unit Floor 224
Structure Type Frame - Wood
Others
Restrictions Pets Allowed w/Rest.
Tax ID 026-004-674
Ownership Freehold Strata
Energy Description Forced Air,Heat Pump
Read Less
Want to know what your home might be worth? Contact us for a FREE valuation!

Our team is ready to help you sell your home for the highest possible price ASAP

Bought with Century 21 Creekside Realty (Luckakuck)

GET MORE INFORMATION





