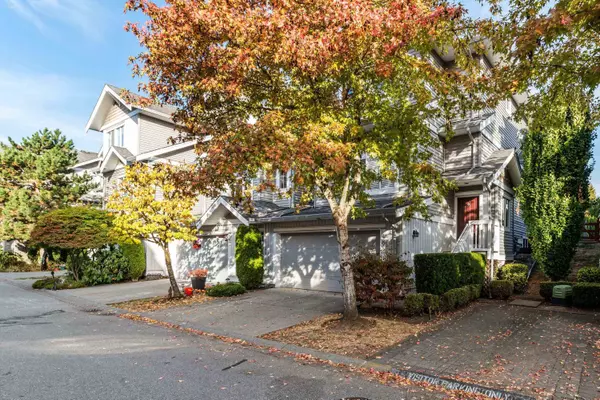$980,000
$989,900
1.0%For more information regarding the value of a property, please contact us for a free consultation.
16760 61 AVE #48 Surrey, BC V3S 3V4
3 Beds
4 Baths
2,219 SqFt
Key Details
Sold Price $980,000
Property Type Townhouse
Sub Type Townhouse
Listing Status Sold
Purchase Type For Sale
Square Footage 2,219 sqft
Price per Sqft $441
Subdivision Cloverdale Bc
MLS Listing ID R2772706
Sold Date 05/05/23
Style 2 Storey w/Bsmt.
Bedrooms 3
Full Baths 3
Half Baths 1
Maintenance Fees $484
Abv Grd Liv Area 904
Total Fin. Sqft 2219
Year Built 2003
Annual Tax Amount $3,195
Tax Year 2022
Property Description
HARVEST LANDING! Central & upscale living in the highly sought after area of Cloverdale. This bright open plan boasts 3 bdrms & 4 bath with potentially 4th bedroom if needed in the spacious rec room. Stunning engineered hardwood on the main along with a beautifully updated kitchen, stainless steel appliances, backsplash, & high top kitchen counter big enough for 4 stools! Wide windows in the family room & sliding glass doors to the yard allow you to keep an eye on the kids or the pets OR relax out back on the deck in your well manicured large fenced backyard! Laundry on the upper level along with 3 bedrooms. This sunny end unit boasts windows on 3 sides, you''ll love the daylight with crisp colours & finishing. Dbl side by side garage plus driveway for 2 med size vehicles. It''s all here!!
Location
Province BC
Community Cloverdale Bc
Area Cloverdale
Building/Complex Name Harvest Landing
Zoning CD
Rooms
Other Rooms Walk-In Closet
Basement Fully Finished
Kitchen 1
Separate Den/Office N
Interior
Interior Features ClthWsh/Dryr/Frdg/Stve/DW, Drapes/Window Coverings
Heating Baseboard, Forced Air, Natural Gas
Fireplaces Number 1
Fireplaces Type Gas - Natural
Heat Source Baseboard, Forced Air, Natural Gas
Exterior
Exterior Feature Fenced Yard, Patio(s)
Parking Features Garage; Double, Visitor Parking
Garage Spaces 2.0
Amenities Available In Suite Laundry
Roof Type Asphalt
Total Parking Spaces 4
Building
Story 3
Sewer City/Municipal
Water City/Municipal
Unit Floor 48
Structure Type Frame - Wood
Others
Restrictions Pets Allowed w/Rest.,Rentals Not Allowed
Tax ID 025-689-436
Ownership Freehold Strata
Energy Description Baseboard,Forced Air,Natural Gas
Pets Allowed 2
Read Less
Want to know what your home might be worth? Contact us for a FREE valuation!

Our team is ready to help you sell your home for the highest possible price ASAP

Bought with City 2 City Real Estate Services Inc.
GET MORE INFORMATION





