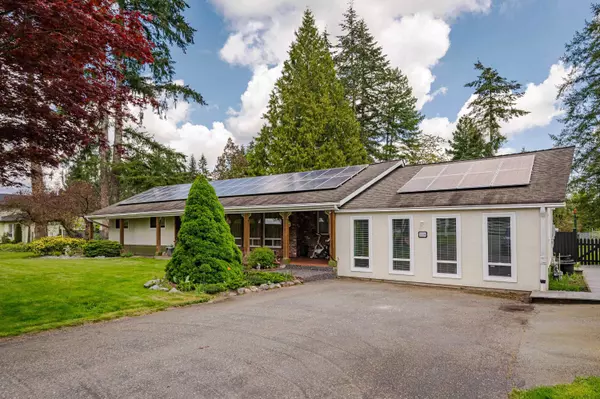$1,950,000
$1,868,800
4.3%For more information regarding the value of a property, please contact us for a free consultation.
5536 250 ST Langley, BC V4W 1E8
3 Beds
2 Baths
2,184 SqFt
Key Details
Sold Price $1,950,000
Property Type Single Family Home
Sub Type House with Acreage
Listing Status Sold
Purchase Type For Sale
Square Footage 2,184 sqft
Price per Sqft $892
Subdivision Salmon River
MLS Listing ID R2776409
Sold Date 05/15/23
Style Rancher/Bungalow
Bedrooms 3
Full Baths 2
Abv Grd Liv Area 2,184
Total Fin. Sqft 2184
Year Built 1968
Annual Tax Amount $6,363
Tax Year 2022
Lot Size 1.160 Acres
Acres 1.16
Property Description
GORGEOUS private park like level 1.16 acre on ultra quiet no-thru street in an excellent neighborhood. Beautiful gardens, pear & apple trees, 26X14 workshop, green house, chicken coop & fabulous outdoor living area w/huge patio & inground pool w/electric safety cover. Impeccably kept 2184 sf rancher w/easy side suite & lots of updates - double windows, hot water on demand, extra attic insulation, fencing, appliances, flooring, custom kitchen. Plus Over $100,000 in green upgrades – solar electric panels, heat pump/central AC, electric car charger & solar pool heater w/heat pump backup. Spacious home w/gas fireplace in the family rm. Sep living rm/dining rms. Large games rm/office. Huge front porch. Room for all your toys. Close to schools & minutes to town & Fwy access. An incredible Oasis!
Location
Province BC
Community Salmon River
Area Langley
Zoning SR-1
Rooms
Other Rooms Bedroom
Basement Crawl
Kitchen 1
Separate Den/Office N
Interior
Interior Features Air Conditioning, ClthWsh/Dryr/Frdg/Stve/DW, Storage Shed, Swimming Pool Equip., Vaulted Ceiling
Heating Heat Pump, Natural Gas
Fireplaces Number 1
Fireplaces Type Natural Gas
Heat Source Heat Pump, Natural Gas
Exterior
Exterior Feature Fenced Yard, Patio(s), Patio(s) & Deck(s)
Parking Features Carport; Multiple, RV Parking Avail.
Garage Spaces 2.0
Pool 32x16
Amenities Available Air Cond./Central, Garden, Green House, Pool; Outdoor, Storage, Workshop Detached
View Y/N No
Roof Type Asphalt,Fibreglass
Lot Frontage 165.03
Total Parking Spaces 10
Building
Story 1
Sewer Septic
Water Well - Shallow
Structure Type Frame - Wood
Others
Tax ID 007-086-423
Ownership Freehold NonStrata
Energy Description Heat Pump,Natural Gas
Read Less
Want to know what your home might be worth? Contact us for a FREE valuation!

Our team is ready to help you sell your home for the highest possible price ASAP

Bought with RE/MAX Treeland Realty

GET MORE INFORMATION





