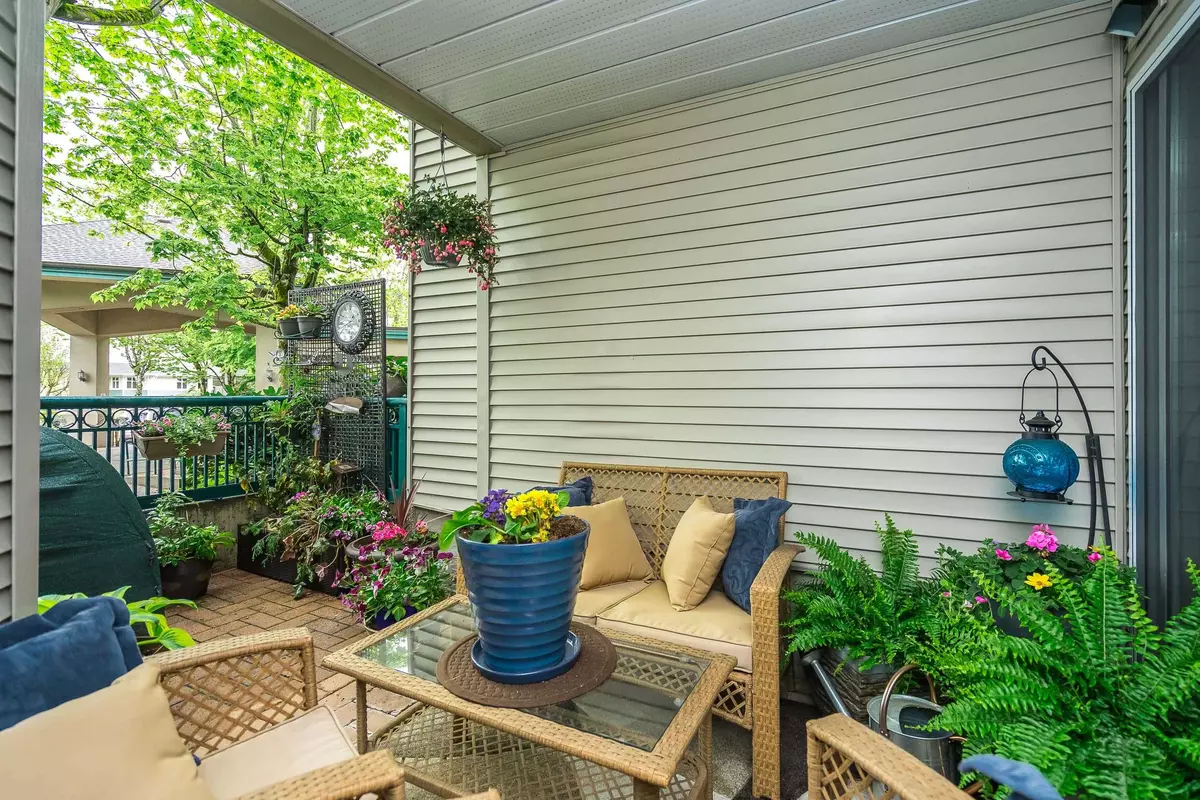$505,000
$494,500
2.1%For more information regarding the value of a property, please contact us for a free consultation.
19528 FRASER HWY #103 Surrey, BC V3S 8P4
2 Beds
1 Bath
854 SqFt
Key Details
Sold Price $505,000
Property Type Condo
Sub Type Apartment/Condo
Listing Status Sold
Purchase Type For Sale
Square Footage 854 sqft
Price per Sqft $591
Subdivision Cloverdale Bc
MLS Listing ID R2775658
Sold Date 05/22/23
Style Ground Level Unit
Bedrooms 2
Full Baths 1
Maintenance Fees $322
Abv Grd Liv Area 854
Total Fin. Sqft 854
Year Built 1994
Annual Tax Amount $1,677
Tax Year 2022
Property Description
Welcome home to the Fairmont! This stunning 2 bedroom, 1 bathroom ground floor home provides exceptional value for everyone from first time home buyers to down-sizers. Your chef''s kitchen has gorgeous Quartz countertops, upgraded stainless appliances including a Samsung induction range and California Closets pantry! Beautiful open floor plan with wide plank laminate flooring and an oversized patio! Your master bedroom is spacious and includes a walk-in closet also done by California Closets. Second bedroom can also be used as a great office or den . 2 Storage Bike Rooms, Ammeneties Room & Guest Suite.You are steps away from anything you could need! Willowbrook Mall, grocery stores and restaurants are all within a very short walk! Don''t miss out, call today!!
Location
Province BC
Community Cloverdale Bc
Area Cloverdale
Building/Complex Name The Fairmont
Zoning CD
Rooms
Other Rooms Foyer
Basement None
Kitchen 1
Separate Den/Office N
Interior
Interior Features ClthWsh/Dryr/Frdg/Stve/DW, Drapes/Window Coverings, Microwave, Sprinkler - Fire
Heating Baseboard, Electric
Fireplaces Number 1
Fireplaces Type Gas - Natural
Heat Source Baseboard, Electric
Exterior
Exterior Feature Patio(s)
Parking Features Garage; Underground
Garage Spaces 1.0
Amenities Available Bike Room, Elevator, Exercise Centre, Garden, Guest Suite, In Suite Laundry, Recreation Center, Sauna/Steam Room, Storage
Roof Type Asphalt
Total Parking Spaces 1
Building
Faces Northeast
Story 1
Sewer City/Municipal
Water City/Municipal
Locker Yes
Unit Floor 103
Structure Type Frame - Wood
Others
Restrictions Pets Allowed w/Rest.
Tax ID 019-015-186
Ownership Freehold Strata
Energy Description Baseboard,Electric
Pets Allowed 1
Read Less
Want to know what your home might be worth? Contact us for a FREE valuation!

Our team is ready to help you sell your home for the highest possible price ASAP

Bought with Coldwell Banker Universe Realty
GET MORE INFORMATION





