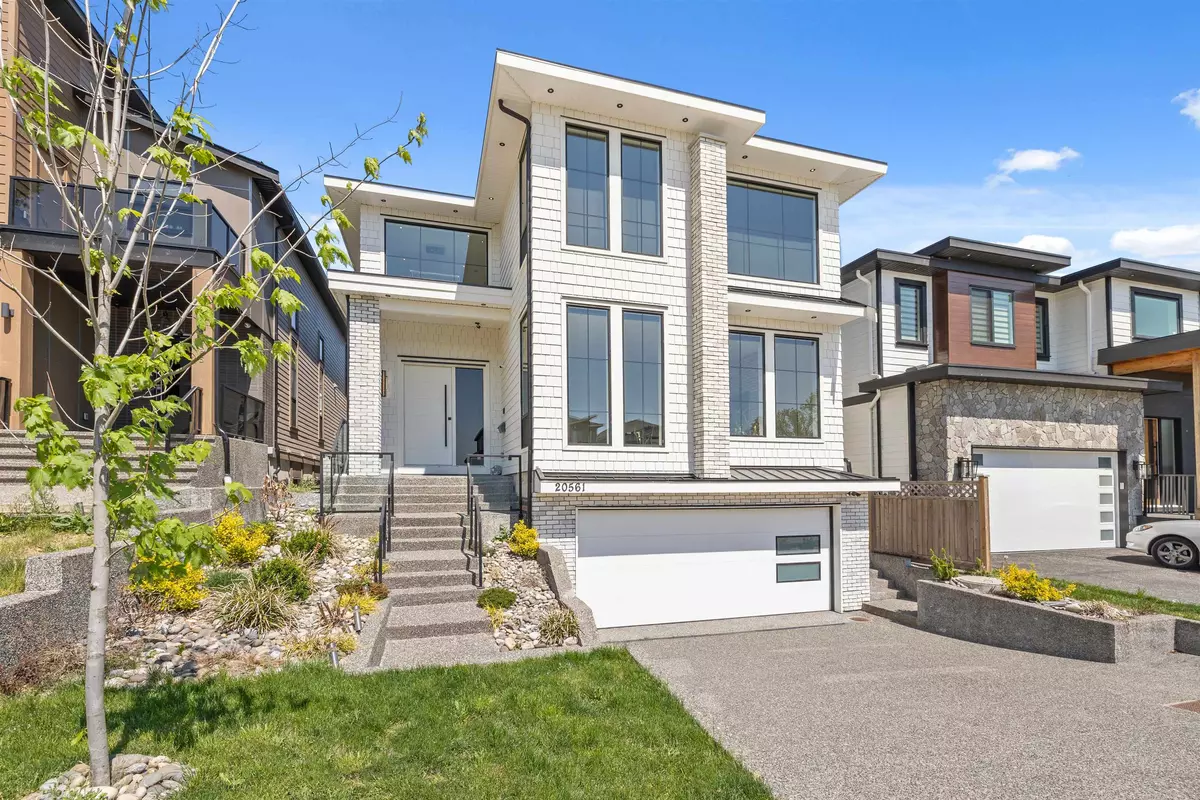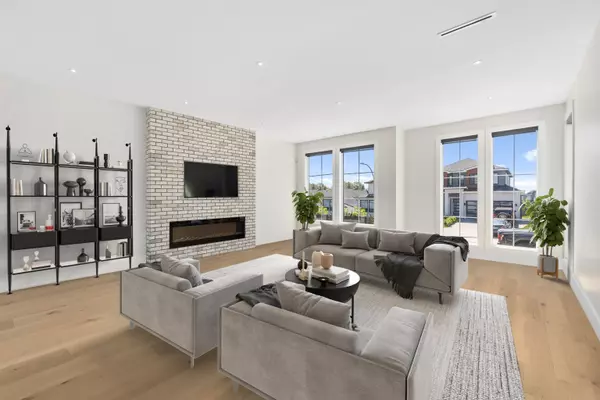$2,310,000
$2,298,000
0.5%For more information regarding the value of a property, please contact us for a free consultation.
20561 70A AVE Langley, BC V2Y 1S9
8 Beds
7 Baths
6,097 SqFt
Key Details
Sold Price $2,310,000
Property Type Single Family Home
Sub Type House/Single Family
Listing Status Sold
Purchase Type For Sale
Square Footage 6,097 sqft
Price per Sqft $378
Subdivision Willoughby Heights
MLS Listing ID R2778812
Sold Date 05/18/23
Style 2 Storey w/Bsmt.
Bedrooms 8
Full Baths 6
Half Baths 1
Abv Grd Liv Area 2,165
Total Fin. Sqft 6097
Year Built 2021
Annual Tax Amount $7,861
Tax Year 2022
Lot Size 5,208 Sqft
Acres 0.12
Property Description
Showstopper! A rare opportunity to live in the most luxurious 8 bedroom, 6.5 bathroom custom home featured proudly in Dream Homes of Canada. Featuring A/C, radiant floor heating on all levels, surround speaker system, hardwood flooring, security, vacuum, wet bar, spa, full size home gym, lounge/office loft area. Entertain friends and family with seamless indoor/outdoor living & wall to wall sliding doors opening to your private paradise. Walk in closets for every bedroom, 25 ft theatre room w/speakers. Living here is designed to enhance your daily lifestyle. 2 bdrm legal suite, separate laundry. Close to schools, amazing family friendly neighbourhood, love coming home to your modern architectural oasis. Open houses cancelled.
Location
Province BC
Community Willoughby Heights
Area Langley
Zoning R-CL
Rooms
Other Rooms Flex Room
Basement Fully Finished, Separate Entry
Kitchen 3
Separate Den/Office N
Interior
Interior Features Air Conditioning, ClthWsh/Dryr/Frdg/Stve/DW, Drapes/Window Coverings, Security System, Wet Bar
Heating Radiant
Fireplaces Number 2
Fireplaces Type Natural Gas
Heat Source Radiant
Exterior
Exterior Feature Balcny(s) Patio(s) Dck(s)
Parking Features Garage; Double, Open
Garage Spaces 2.0
View Y/N No
Roof Type Asphalt,Metal
Total Parking Spaces 4
Building
Story 3
Sewer City/Municipal
Water City/Municipal
Structure Type Frame - Wood
Others
Tax ID 030-662-753
Ownership Freehold NonStrata
Energy Description Radiant
Read Less
Want to know what your home might be worth? Contact us for a FREE valuation!

Our team is ready to help you sell your home for the highest possible price ASAP

Bought with eXp Realty (Branch)

GET MORE INFORMATION





