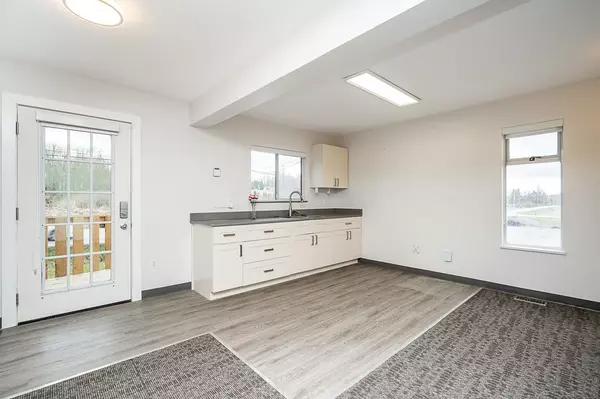$2,360,000
$2,450,000
3.7%For more information regarding the value of a property, please contact us for a free consultation.
18847 80 AVE Surrey, BC V4N 4J1
1 Bed
1 Bath
1,845 SqFt
Key Details
Sold Price $2,360,000
Property Type Single Family Home
Sub Type House with Acreage
Listing Status Sold
Purchase Type For Sale
Square Footage 1,845 sqft
Price per Sqft $1,279
Subdivision Port Kells
MLS Listing ID R2766564
Sold Date 05/05/23
Style Basement Entry,Rancher/Bungalow w/Bsmt.
Bedrooms 1
Full Baths 1
Abv Grd Liv Area 920
Total Fin. Sqft 1845
Year Built 1957
Annual Tax Amount $13,023
Tax Year 2022
Lot Size 1.222 Acres
Acres 1.22
Property Description
1.22 acres not in ALR. Designated Suburban Residential in Clayton NCP. Corner 188 St. City Water, level, no creeks. 60''x40'' - 2420 sq. ft. DETACHED SHOP built in 1986 w/ 2 huge 12''x11''6" overhead doors, 12''5" high ceilings, 390sf mezzanine, attic access, 6 skylights, 200 amp panel & 220V. 2 electric meters. 904 sf construction trailers/offices & 88'' x 9'' secure covered lean-to/storage are under a Temporary Use Permit until February 8 2024- to be removed by sellers. Security cameras. House main floor renovated in 2021. New roof 2007. Easy 2 bedrms+ 2 in basement. Washer/dryer hookups on main. 6'' x 12'' rear deck. Basement is mostly unfinished. New furnace 2004, perimeter drain tile 2004, hot water tank 2009. Engineered surveyed & updated septic field 2020.
Location
Province BC
Community Port Kells
Area North Surrey
Building/Complex Name PORT KELLS
Zoning A-1
Rooms
Other Rooms Hobby Room
Basement Full, Partly Finished
Kitchen 1
Separate Den/Office Y
Interior
Interior Features Air Conditioning, Drapes/Window Coverings, Garage Door Opener, Security System, Windows - Thermo
Heating Forced Air, Natural Gas
Heat Source Forced Air, Natural Gas
Exterior
Exterior Feature Patio(s) & Deck(s)
Parking Features DetachedGrge/Carport, Garage; Triple, RV Parking Avail.
Garage Spaces 12.0
Garage Description 40x60
Amenities Available Storage, Workshop Detached
View Y/N Yes
View Mountains
Roof Type Asphalt
Lot Frontage 330.0
Lot Depth 161.25
Total Parking Spaces 40
Building
Story 2
Sewer Septic
Water City/Municipal
Structure Type Frame - Wood
Others
Tax ID 011-452-064
Ownership Freehold NonStrata
Energy Description Forced Air,Natural Gas
Read Less
Want to know what your home might be worth? Contact us for a FREE valuation!

Our team is ready to help you sell your home for the highest possible price ASAP

Bought with Sutton Group-West Coast Realty

GET MORE INFORMATION





