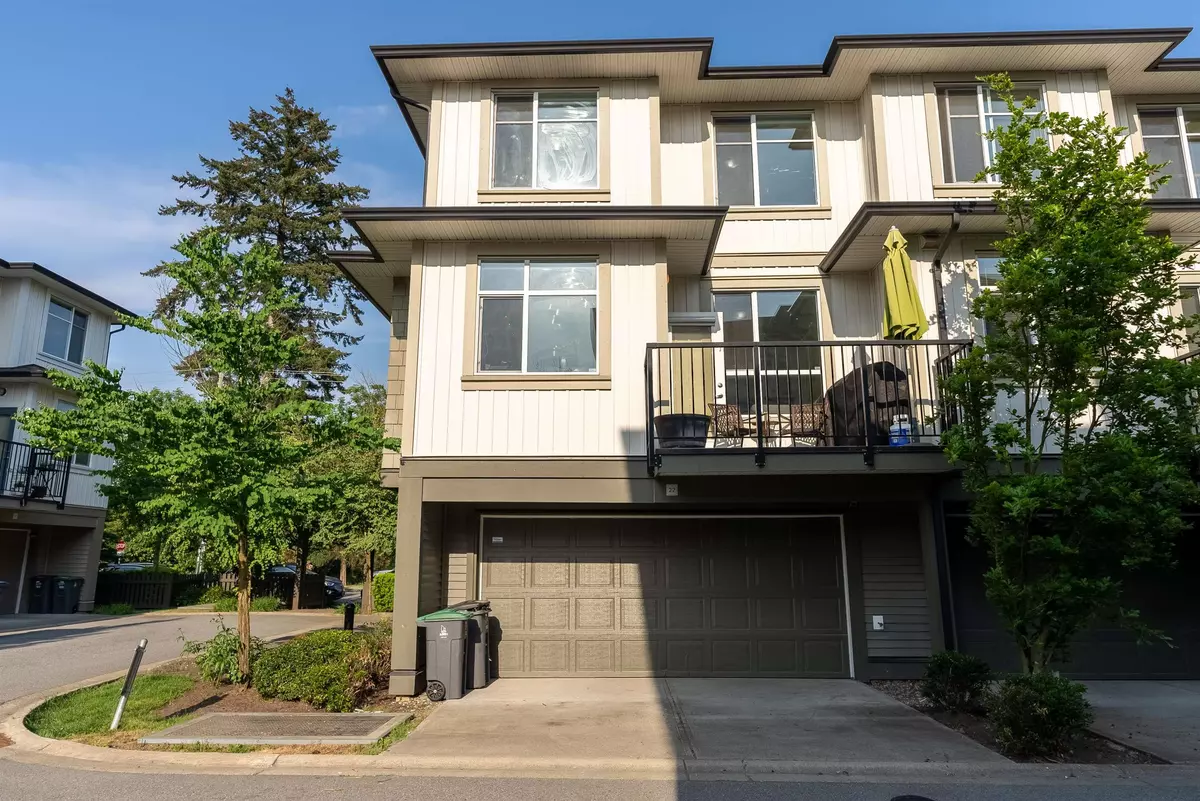$990,000
$899,000
10.1%For more information regarding the value of a property, please contact us for a free consultation.
8355 164 ST #22 Surrey, BC V4N 1E3
4 Beds
4 Baths
1,850 SqFt
Key Details
Sold Price $990,000
Property Type Townhouse
Sub Type Townhouse
Listing Status Sold
Purchase Type For Sale
Square Footage 1,850 sqft
Price per Sqft $535
Subdivision Fleetwood Tynehead
MLS Listing ID R2780405
Sold Date 05/30/23
Style 3 Storey,Corner Unit
Bedrooms 4
Full Baths 3
Half Baths 1
Maintenance Fees $350
Abv Grd Liv Area 774
Total Fin. Sqft 1850
Year Built 2013
Annual Tax Amount $3,234
Tax Year 2022
Property Description
RARELY AVAILABLE! Silverwood built by Fairborn, well-maintained family-oriented townhome in the heart of Fleetwood. This rare and desirable END-unit feels like a HOUSE! offering 1850 sq.ft. of living space with large 4 BDRS, 4 BATHS (incl. powder rm on the main), and a DOUBLE SxS GARAGE with ample visitor parking on the street. Enjoy an abundance of natural light from all angles facing. The large kitchen, separated living and family rooms, and beautiful covered porch entrance directly access to the street plus a Future Sports Park across from it. WALK to all amenities, parks, recreation, shopping, and schools - (Frost Road elementary) and proposed SKY-TRAIN station. Perfect place for any growing family.
Location
Province BC
Community Fleetwood Tynehead
Area Surrey
Building/Complex Name SILVERWOOD
Zoning STRATA
Rooms
Other Rooms Bedroom
Basement None
Kitchen 1
Separate Den/Office N
Interior
Interior Features ClthWsh/Dryr/Frdg/Stve/DW
Heating Baseboard, Electric
Heat Source Baseboard, Electric
Exterior
Exterior Feature Balcony(s), Fenced Yard
Parking Features Garage; Double, Visitor Parking
Garage Spaces 2.0
Amenities Available Garden
Roof Type Asphalt
Total Parking Spaces 2
Building
Story 3
Sewer City/Municipal
Water City/Municipal
Unit Floor 22
Structure Type Frame - Wood
Others
Restrictions Pets Allowed w/Rest.
Tax ID 029-036-801
Ownership Freehold Strata
Energy Description Baseboard,Electric
Read Less
Want to know what your home might be worth? Contact us for a FREE valuation!

Our team is ready to help you sell your home for the highest possible price ASAP

Bought with Century 21 Coastal Realty Ltd.

GET MORE INFORMATION





