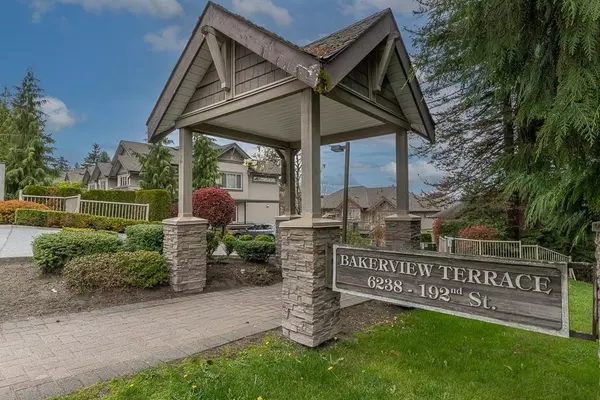$878,500
$799,888
9.8%For more information regarding the value of a property, please contact us for a free consultation.
6238 192 ST #29 Surrey, BC V3S 0S2
4 Beds
3 Baths
2,027 SqFt
Key Details
Sold Price $878,500
Property Type Townhouse
Sub Type Townhouse
Listing Status Sold
Purchase Type For Sale
Square Footage 2,027 sqft
Price per Sqft $433
Subdivision Cloverdale Bc
MLS Listing ID R2777779
Sold Date 05/22/23
Style 3 Storey,Corner Unit
Bedrooms 4
Full Baths 2
Half Baths 1
Maintenance Fees $499
Abv Grd Liv Area 726
Total Fin. Sqft 1771
Rental Info 100
Year Built 2008
Annual Tax Amount $2,900
Tax Year 2022
Property Description
Welcome Home...This Bright & Spacious Corner unit looks and feels like a detached house. Open and Practical layout paired with large windows brings in tonnes of sunlight and fresh air. Walk straight into your Main floor (without stairs) featuring Family, Living, Dinning, Kitchen, Washroom(1/2) and cozy gas fireplace. Spacious kitchen with Breakfast Island, lots of storage, S/Steel appliances including gas stove. 1 Bedroom downstairs and 3 Spacious bedrooms upstairs including primary bedroom with ensuite that comes equipped with double vanity, Bathtub and standing shower. Entertain year aroud in your outdoor area complete with 1 large covered deck & 2 balconies. Extra wide double garage to park your toys. Walking distance to school. Opportunities like this don''t come often...Act Fast !!
Location
Province BC
Community Cloverdale Bc
Area Cloverdale
Building/Complex Name BAKERVIEW TERRACE
Zoning MR15
Rooms
Other Rooms Walk-In Closet
Basement Fully Finished
Kitchen 1
Separate Den/Office N
Interior
Interior Features ClthWsh/Dryr/Frdg/Stve/DW, Drapes/Window Coverings, Garage Door Opener, Microwave, Oven - Built In, Smoke Alarm
Heating Baseboard, Electric, Natural Gas
Fireplaces Number 1
Fireplaces Type Gas - Natural
Heat Source Baseboard, Electric, Natural Gas
Exterior
Exterior Feature Balcny(s) Patio(s) Dck(s)
Parking Features Add. Parking Avail., Garage; Double, Visitor Parking
Garage Spaces 2.0
Garage Description 20'5x20'5
Amenities Available In Suite Laundry, Independent living
View Y/N Yes
View Mountain
Roof Type Asphalt
Total Parking Spaces 3
Building
Story 3
Sewer City/Municipal
Water City/Municipal
Locker No
Unit Floor 29
Structure Type Frame - Wood
Others
Restrictions Pets Allowed w/Rest.,Rentals Allowed
Tax ID 027-266-427
Ownership Freehold Strata
Energy Description Baseboard,Electric,Natural Gas
Pets Allowed 2
Read Less
Want to know what your home might be worth? Contact us for a FREE valuation!

Our team is ready to help you sell your home for the highest possible price ASAP

Bought with Keller Williams Ocean Realty
GET MORE INFORMATION





