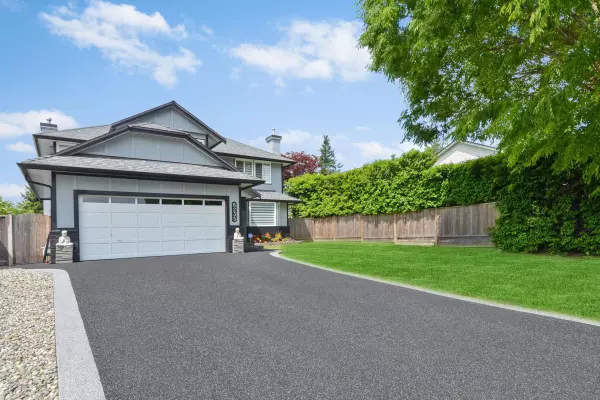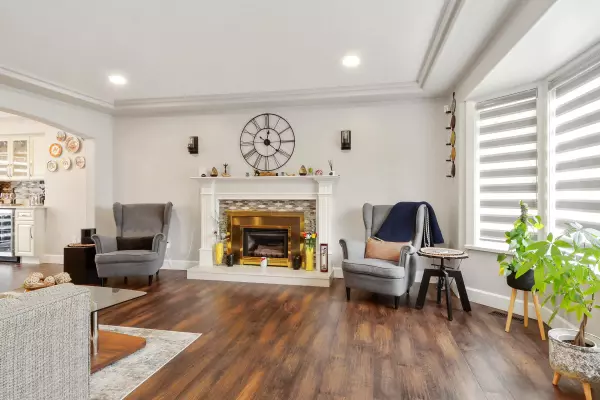$1,615,000
$1,449,900
11.4%For more information regarding the value of a property, please contact us for a free consultation.
6235 189 ST Surrey, BC V3S 7T7
5 Beds
3 Baths
2,478 SqFt
Key Details
Sold Price $1,615,000
Property Type Single Family Home
Sub Type House/Single Family
Listing Status Sold
Purchase Type For Sale
Square Footage 2,478 sqft
Price per Sqft $651
Subdivision Cloverdale Bc
MLS Listing ID R2782740
Sold Date 06/05/23
Style 2 Storey
Bedrooms 5
Full Baths 2
Half Baths 1
Abv Grd Liv Area 1,243
Total Fin. Sqft 2478
Year Built 1990
Annual Tax Amount $5,337
Tax Year 2023
Lot Size 7,430 Sqft
Acres 0.17
Property Description
One of the most sought after neighbourhoods in Cloverdale. 5 bed/2.5 bath, 2 storey executive home at it''s finest on a tree covered street. Rectangular 7430 sqft lot. Almost completely remodelled with a/c, engineered hardwood floors and updated carpets with memory foam underlay and heated tile floors in both bathrooms upstairs. Kitchen remodel includes quartz countertops, high end ss appliances and gas cooktop. Upgraded energy efficient LG washer/dryer. Energy efficient windows on front of house and so much more upgrades! Large back deck for your entertaining and BBQ needs. Large two Car Eco paved rubber garage and room for 4 more cars in driveway. Walking Distance to a Park & Latimer Road Elementary (Montessori Choice Program). Clayton Heights Secondary school catchment.
Location
Province BC
Community Cloverdale Bc
Area Cloverdale
Zoning RF
Rooms
Other Rooms Laundry
Basement Crawl
Kitchen 1
Separate Den/Office N
Interior
Heating Electric, Forced Air, Natural Gas
Fireplaces Number 2
Fireplaces Type Natural Gas
Heat Source Electric, Forced Air, Natural Gas
Exterior
Exterior Feature Fenced Yard, Sundeck(s)
Parking Features Garage; Double
Garage Spaces 2.0
View Y/N Yes
View Partial Mountain views
Roof Type Asphalt
Lot Frontage 63.0
Lot Depth 130.0
Total Parking Spaces 6
Building
Story 2
Sewer City/Municipal
Water City/Municipal
Structure Type Frame - Wood
Others
Tax ID 014-727-196
Ownership Freehold NonStrata
Energy Description Electric,Forced Air,Natural Gas
Read Less
Want to know what your home might be worth? Contact us for a FREE valuation!

Our team is ready to help you sell your home for the highest possible price ASAP

Bought with RE/MAX Performance Realty
GET MORE INFORMATION





