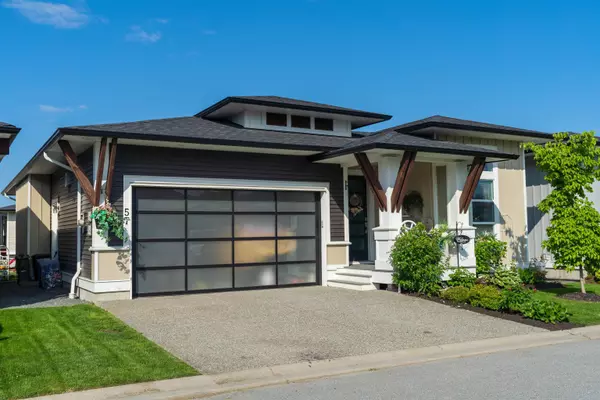$865,000
$875,000
1.1%For more information regarding the value of a property, please contact us for a free consultation.
46213 HAKWELES RD #57 Sardis, BC V4Z 0C6
3 Beds
3 Baths
2,689 SqFt
Key Details
Sold Price $865,000
Property Type Single Family Home
Sub Type House/Single Family
Listing Status Sold
Purchase Type For Sale
Square Footage 2,689 sqft
Price per Sqft $321
Subdivision Sardis East Vedder
MLS Listing ID R2781746
Sold Date 07/06/23
Style Rancher/Bungalow w/Bsmt.
Bedrooms 3
Full Baths 2
Half Baths 1
Maintenance Fees $204
Abv Grd Liv Area 1,286
Total Fin. Sqft 2689
Year Built 2017
Annual Tax Amount $2,630
Tax Year 2022
Lot Size 4,477 Sqft
Acres 0.1
Property Description
WELCOME to Elysian Village; a one of a kind community boasting LUXURIOUS finishes and quality built rancher style homes. This home features 3 bedrooms & 3 bathrooms. The primary bedroom is located on the main floor, featuring an extraordinary ensuite with heated floors and a generous sized WALK IN CLOSET. High ceilings, OPEN-CONCEPT living & large windows boasting natural light; this home is great for entertaining!! Downstairs has a fully finished LARGE rec room, additional bedroom and another BONUS room for all your ideas! Enjoy the serenity of having a fully fenced backyard, and enough parking for your whole family with a full DOUBLE CAR garage and driveway! SARDIS LOCATION, Central AC, quartz counter tops, natural gas BBQ hookup, gas stove and so much more! Book your VIEWING today!
Location
Province BC
Community Sardis East Vedder
Area Sardis
Building/Complex Name ELYSIAN VILLAGE
Zoning RSV3
Rooms
Other Rooms Office
Basement Fully Finished
Kitchen 1
Separate Den/Office N
Interior
Interior Features Air Conditioning, ClthWsh/Dryr/Frdg/Stve/DW, Drapes/Window Coverings, Garage Door Opener, Hot Tub Spa/Swirlpool, Microwave, Vacuum - Built In
Heating Forced Air, Natural Gas
Fireplaces Number 1
Fireplaces Type Natural Gas
Heat Source Forced Air, Natural Gas
Exterior
Exterior Feature Balcny(s) Patio(s) Dck(s), Fenced Yard
Parking Features Garage; Double
Garage Spaces 2.0
Garage Description 22'4"x23'5"
Amenities Available Air Cond./Central, In Suite Laundry
View Y/N Yes
View Mountains
Roof Type Asphalt
Lot Frontage 46.0
Lot Depth 98.0
Total Parking Spaces 4
Building
Story 2
Sewer City/Municipal
Water City/Municipal
Unit Floor 57
Structure Type Frame - Wood
Others
Restrictions Pets Allowed,Rentals Not Allowed
Tax ID 903-024-981
Ownership First Nations Lease
Energy Description Forced Air,Natural Gas
Pets Allowed 2
Read Less
Want to know what your home might be worth? Contact us for a FREE valuation!

Our team is ready to help you sell your home for the highest possible price ASAP

Bought with Royal Lepage Wheeler Cheam

GET MORE INFORMATION





