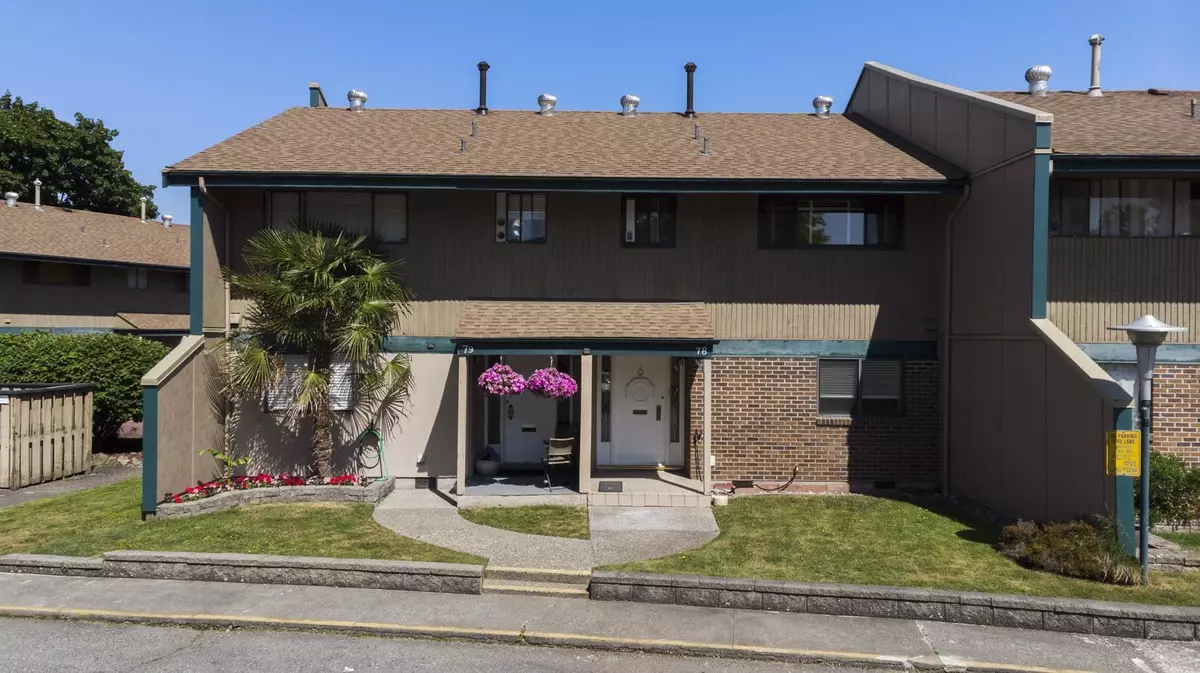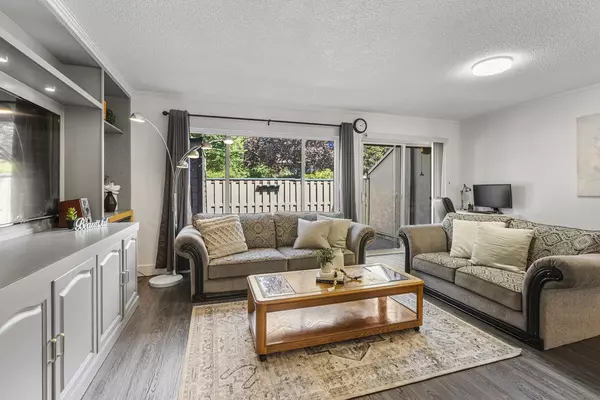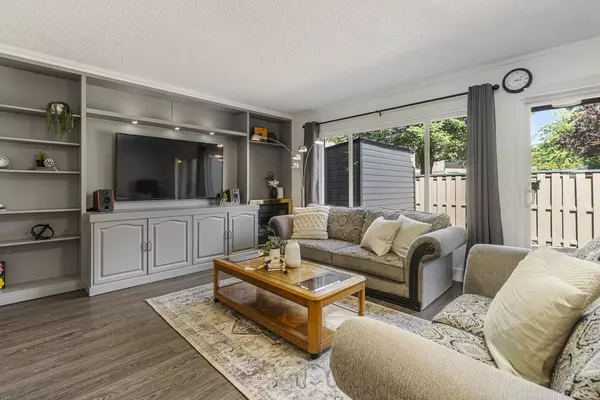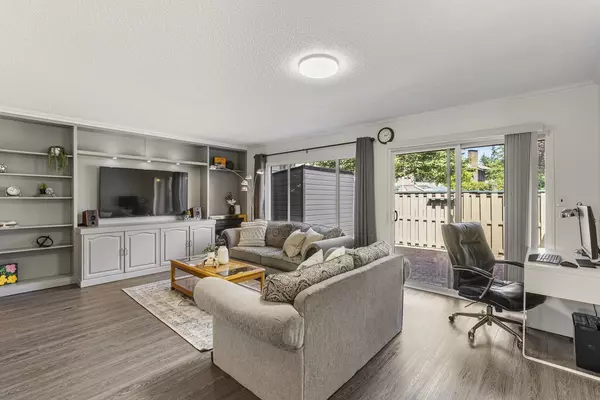$705,000
$680,000
3.7%For more information regarding the value of a property, please contact us for a free consultation.
5850 177B ST #78 Surrey, BC V3S 4J6
3 Beds
2 Baths
1,240 SqFt
Key Details
Sold Price $705,000
Property Type Townhouse
Sub Type Townhouse
Listing Status Sold
Purchase Type For Sale
Square Footage 1,240 sqft
Price per Sqft $568
Subdivision Cloverdale Bc
MLS Listing ID R2784345
Sold Date 06/12/23
Style 2 Storey
Bedrooms 3
Full Baths 1
Half Baths 1
Maintenance Fees $440
Abv Grd Liv Area 600
Total Fin. Sqft 1240
Year Built 1969
Annual Tax Amount $2,051
Tax Year 2022
Property Description
Tastefully refreshed 3BR 1.5BTH Cloverdale townhome. Welcoming you home is a bright & inviting kitchen featuring stainless steel appliances, quartz counters & glass-front cabinets that add a touch of elegance. Comfortably entertain in the generous living room with built-in shelving or step out onto the private, fully fenced back patio with gated access to the landscaped courtyard. Laminate floors lead toward spacious, sunlit bedrooms alongside a well-appointed bathroom. Find ample storage throughout from the attic to beneath the stairs & the outdoor shed along with a new roof (2yrs) & h/w tank (3yrs). Enjoy Dogwood Gardens' family-friendly amenities, incl. outdoor pool, putting green, playground, clubhouse & fish pond. Conveniently located near both levels of schools, shopping & grocery.
Location
Province BC
Community Cloverdale Bc
Area Cloverdale
Building/Complex Name Dogwood Gardens
Zoning MF
Rooms
Other Rooms Bedroom
Basement Crawl
Kitchen 1
Separate Den/Office N
Interior
Heating Forced Air
Fireplaces Number 1
Fireplaces Type Electric
Heat Source Forced Air
Exterior
Exterior Feature Patio(s)
Parking Features Carport; Multiple
Amenities Available Garden, In Suite Laundry, Playground, Pool; Outdoor
View Y/N No
Roof Type Asphalt
Total Parking Spaces 1
Building
Story 2
Sewer City/Municipal
Water City/Municipal
Locker No
Unit Floor 78
Structure Type Frame - Wood
Others
Restrictions Pets Allowed w/Rest.
Tax ID 000-987-018
Ownership Freehold Strata
Energy Description Forced Air
Pets Allowed 1
Read Less
Want to know what your home might be worth? Contact us for a FREE valuation!

Our team is ready to help you sell your home for the highest possible price ASAP

Bought with Homelife Benchmark Realty Corp.
GET MORE INFORMATION





