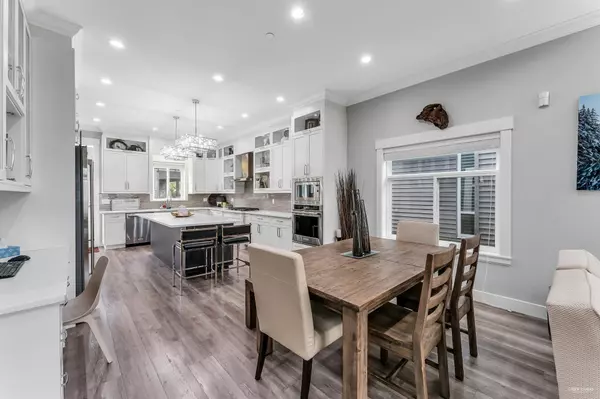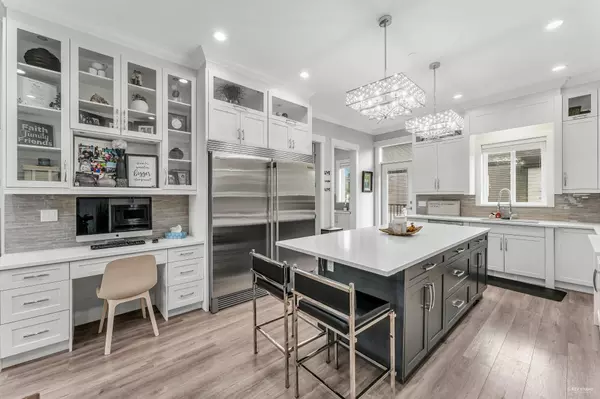$1,789,000
$1,798,800
0.5%For more information regarding the value of a property, please contact us for a free consultation.
11567 RIVER WYND Maple Ridge, BC V2X 7G9
8 Beds
6 Baths
4,137 SqFt
Key Details
Sold Price $1,789,000
Property Type Single Family Home
Sub Type House/Single Family
Listing Status Sold
Purchase Type For Sale
Square Footage 4,137 sqft
Price per Sqft $432
Subdivision Southwest Maple Ridge
MLS Listing ID R2781760
Sold Date 06/04/23
Style 2 Storey w/Bsmt.
Bedrooms 8
Full Baths 6
Abv Grd Liv Area 1,457
Total Fin. Sqft 4137
Year Built 2017
Annual Tax Amount $7,374
Tax Year 2021
Lot Size 6,031 Sqft
Acres 0.14
Property Description
Stunning Luxury 8 bed & 6 bath home includes 2 Bed Legal Suite in desirable Westside. Appreciate the high-quality finishing and workmanship in this lovely family home featuring 10ft ceiling height & dramatic vaulted ceilings, elegant den at the front entrance, gorgeous gourmet kitchen with state-of-the-art Kitchen Aid appliances, gas stove & built-in 64" wide fridge/freezer, beautiful white cabinetry, quartz countertops and a full second kitchen. Upstairs offers 4 large bedrooms with spa-like bathrooms including an ensuite in the 2nd bdrm. Master retreat features an impressive walk-in closet with a full-size tub and shower. Downstairs features a media room, 2 bedrooms, a gym and two more spa like ensuites. All this and more including Air Conditioning and a hot tub to relax. Call today!
Location
Province BC
Community Southwest Maple Ridge
Area Maple Ridge
Zoning RS-1
Rooms
Other Rooms Living Room
Basement Full
Kitchen 3
Separate Den/Office N
Interior
Interior Features ClthWsh/Dryr/Frdg/Stve/DW, Security System
Heating Forced Air
Fireplaces Number 1
Fireplaces Type Electric
Heat Source Forced Air
Exterior
Exterior Feature Balcny(s) Patio(s) Dck(s)
Parking Features Garage; Double
Garage Spaces 4.0
View Y/N No
Roof Type Asphalt
Total Parking Spaces 4
Building
Story 3
Sewer City/Municipal
Water City/Municipal
Structure Type Frame - Wood
Others
Tax ID 029-331-765
Ownership Freehold NonStrata
Energy Description Forced Air
Read Less
Want to know what your home might be worth? Contact us for a FREE valuation!

Our team is ready to help you sell your home for the highest possible price ASAP

Bought with Woodhouse Realty

GET MORE INFORMATION





