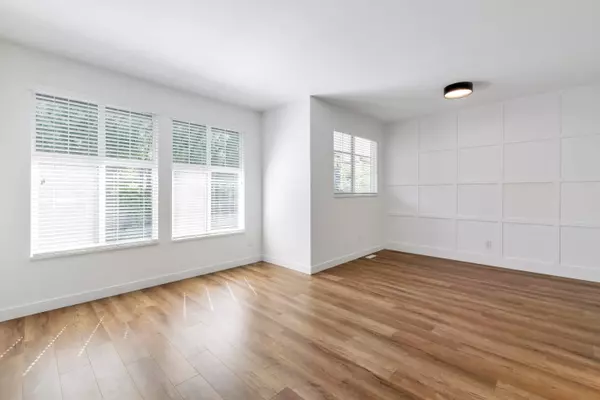$1,030,000
$969,900
6.2%For more information regarding the value of a property, please contact us for a free consultation.
18199 70TH AVE #106 Surrey, BC V3S 2N9
3 Beds
4 Baths
1,953 SqFt
Key Details
Sold Price $1,030,000
Property Type Townhouse
Sub Type Townhouse
Listing Status Sold
Purchase Type For Sale
Square Footage 1,953 sqft
Price per Sqft $527
Subdivision Cloverdale Bc
MLS Listing ID R2785516
Sold Date 06/12/23
Style 3 Storey
Bedrooms 3
Full Baths 3
Half Baths 1
Maintenance Fees $462
Abv Grd Liv Area 774
Total Fin. Sqft 1953
Year Built 2008
Annual Tax Amount $3,478
Tax Year 2023
Property Description
Book the movers, this is the one! Just under 2,000 sqft of living space this unit has undergone quite the transformation. This half duplex-style townhome features 3 beds, 4 baths, and a den that doubles as a 4th bedroom w/ a 3pc ensuite. Tastefully redesigned incorporating day to day living w/ easy entertaining in mind. Contemporary feature walls, modern laminate flooring, custom built-in cabinetry w/ wine cooler in your two-toned kitchen w/ shaker-style cabinets, quartz countertops, and brand new s/s appliances. Walk out your kitchen to your private backyard patio oasis, complete with Turf (2022). This unit faces the park and has 6'' fencing making it feel like a home. AC, new carpet, new paint throughout, new hot water tank, all brand new appliances, epoxy garage floors. Ample parking.
Location
Province BC
Community Cloverdale Bc
Area Cloverdale
Building/Complex Name Augusta
Zoning RM-15
Rooms
Other Rooms Primary Bedroom
Basement Fully Finished
Kitchen 1
Separate Den/Office Y
Interior
Interior Features Air Conditioning, ClthWsh/Dryr/Frdg/Stve/DW, Garage Door Opener, Microwave, Smoke Alarm, Vacuum - Roughed In, Wine Cooler
Heating Forced Air
Fireplaces Number 1
Fireplaces Type Electric, Gas - Natural
Heat Source Forced Air
Exterior
Exterior Feature Fenced Yard, Patio(s)
Parking Features Garage; Double, Open
Garage Spaces 2.0
Garage Description 18'11x20'3
Amenities Available Air Cond./Central, In Suite Laundry
View Y/N Yes
View Park
Roof Type Asphalt
Total Parking Spaces 4
Building
Faces East
Story 3
Sewer City/Municipal
Water City/Municipal
Locker No
Unit Floor 106
Structure Type Frame - Wood
Others
Restrictions Pets Allowed w/Rest.,Rentals Allowed
Tax ID 028-054-156
Ownership Freehold Strata
Energy Description Forced Air
Pets Allowed 1
Read Less
Want to know what your home might be worth? Contact us for a FREE valuation!

Our team is ready to help you sell your home for the highest possible price ASAP

Bought with Royal LePage - Wolstencroft
GET MORE INFORMATION





