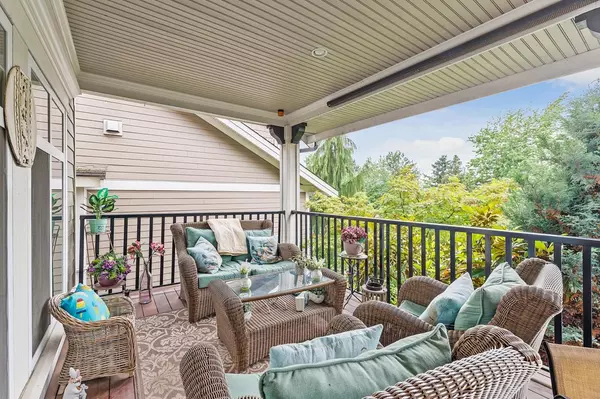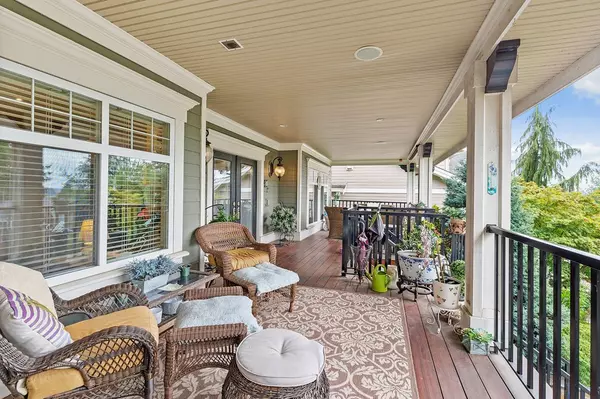$2,057,500
$2,099,900
2.0%For more information regarding the value of a property, please contact us for a free consultation.
5748 181A ST Surrey, BC V3S 3H9
7 Beds
5 Baths
4,652 SqFt
Key Details
Sold Price $2,057,500
Property Type Single Family Home
Sub Type House/Single Family
Listing Status Sold
Purchase Type For Sale
Square Footage 4,652 sqft
Price per Sqft $442
Subdivision Cloverdale Bc
MLS Listing ID R2788939
Sold Date 06/18/23
Style 2 Storey w/Bsmt.
Bedrooms 7
Full Baths 4
Half Baths 1
Abv Grd Liv Area 1,738
Total Fin. Sqft 4652
Year Built 2007
Annual Tax Amount $6,881
Tax Year 2022
Lot Size 7,001 Sqft
Acres 0.16
Property Description
Tucked away up on the Cloverdale hill on a quiet street and setting, a custom built house that is amazing. This is one of those homes that you''ll say wow, the cabinetry and finishing is stunning, a layout that allows and open flow yet still seperate spaces. Kitchen is massive with an island that seats 6 people, 48" Jenn Air stove unit, with stunning covered decks off the front main living areas that provides a beautiful inside outdoor living space. 4 large bedrooms up with oversized Master suite and F/P, plus main and upstairs has Fir Plank wood floors, even on the stairs with a laminate in the basement. Suite is self contained, seperate entrance from the front, could be a 3 bdrm if required. Suite was legal is licensed/not rented/big windows- ideal for family or income + an Amazing yard
Location
Province BC
Community Cloverdale Bc
Area Cloverdale
Zoning RF
Rooms
Other Rooms Eating Area
Basement Full, Fully Finished, Separate Entry
Kitchen 2
Separate Den/Office Y
Interior
Interior Features Air Conditioning, ClthWsh/Dryr/Frdg/Stve/DW, Disposal - Waste, Garage Door Opener, Security - Roughed In, Storage Shed
Heating Forced Air, Natural Gas
Fireplaces Number 4
Fireplaces Type Electric, Natural Gas
Heat Source Forced Air, Natural Gas
Exterior
Exterior Feature Balcny(s) Patio(s) Dck(s)
Parking Features Garage; Double
Garage Spaces 2.0
Amenities Available None
View Y/N Yes
View valley view from deck area
Roof Type Asphalt
Lot Frontage 47.1
Lot Depth 111.66
Total Parking Spaces 6
Building
Story 3
Sewer City/Municipal
Water City/Municipal
Structure Type Frame - Wood
Others
Tax ID 026-601-800
Ownership Freehold NonStrata
Energy Description Forced Air,Natural Gas
Read Less
Want to know what your home might be worth? Contact us for a FREE valuation!

Our team is ready to help you sell your home for the highest possible price ASAP

Bought with Macdonald Realty (Surrey/152)
GET MORE INFORMATION





