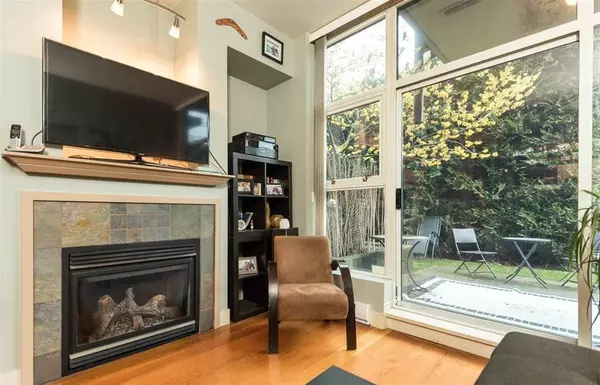$495,000
$499,000
0.8%For more information regarding the value of a property, please contact us for a free consultation.
8988 HUDSON ST #120 Vancouver, BC V6P 6Z1
1 Bed
1 Bath
478 SqFt
Key Details
Sold Price $495,000
Property Type Condo
Sub Type Apartment/Condo
Listing Status Sold
Purchase Type For Sale
Square Footage 478 sqft
Price per Sqft $1,035
Subdivision Marpole
MLS Listing ID R2782046
Sold Date 06/17/23
Style 1 Storey,Rancher/Bungalow w/Bsmt.
Bedrooms 1
Full Baths 1
Maintenance Fees $290
Abv Grd Liv Area 478
Total Fin. Sqft 478
Year Built 2004
Annual Tax Amount $1,028
Tax Year 2022
Property Description
Retro Lofts''-- a quality concrete development by renowned developer Aragon. Enjoy open concept living with this smart and functional layout. Features include gas range and fireplace, granite counter tops, stainless steel appliances, a large flex space for den or insuite storage, hardwood floors, 10ft ceilings, a large private east facing patio that is fully fenced, perfect for pets. Amazing amenities include exercise centre and a landscaped courtyard. Rental and pet friendly. 1 parking spot and storage locker included. Sold Firm.
Location
Province BC
Community Marpole
Area Vancouver West
Zoning C-2
Rooms
Basement None
Kitchen 1
Separate Den/Office N
Interior
Heating Electric, Natural Gas
Fireplaces Number 1
Fireplaces Type Gas - Natural
Heat Source Electric, Natural Gas
Exterior
Exterior Feature Patio(s)
Parking Features Garage Underbuilding
Garage Spaces 1.0
Amenities Available Bike Room, Elevator, Exercise Centre
View Y/N No
Roof Type Torch-On
Total Parking Spaces 1
Building
Faces South
Story 1
Sewer City/Municipal
Water City/Municipal
Unit Floor 120
Structure Type Concrete
Others
Restrictions Pets Allowed,Rentals Allowed
Tax ID 025-891-456
Ownership Freehold Strata
Energy Description Electric,Natural Gas
Pets Allowed No Restriction
Read Less
Want to know what your home might be worth? Contact us for a FREE valuation!

Our team is ready to help you sell your home for the highest possible price ASAP

Bought with Oakwyn Realty Ltd.

GET MORE INFORMATION





